Featured Listings
64 STREET NE Coal Trail Northwest
$7,250,000
92 ACRES OF LAND FOR DEVELOPMENT IN THE NORTHWEST CORNER OF HIGH RIVER / NEXT TO HWY 549 (498 AVENUE) HWY 2 / HWY 2A...
Century 21 Foothills Real Estate
28 12 Avenue Southeast
$4,400
LOCATED ON 12 AVE SE HIGH RIVER ACROSS FROM THE CO-OP SHOPPING CENTER / 20 ASSIGNED PARKING STALLS & HIGH TRAFFIC VOLUMES / 3520 SQ...
Century 21 Foothills Real Estate
Current Listings in:
120 Bridlecrest Street SW
$557,500
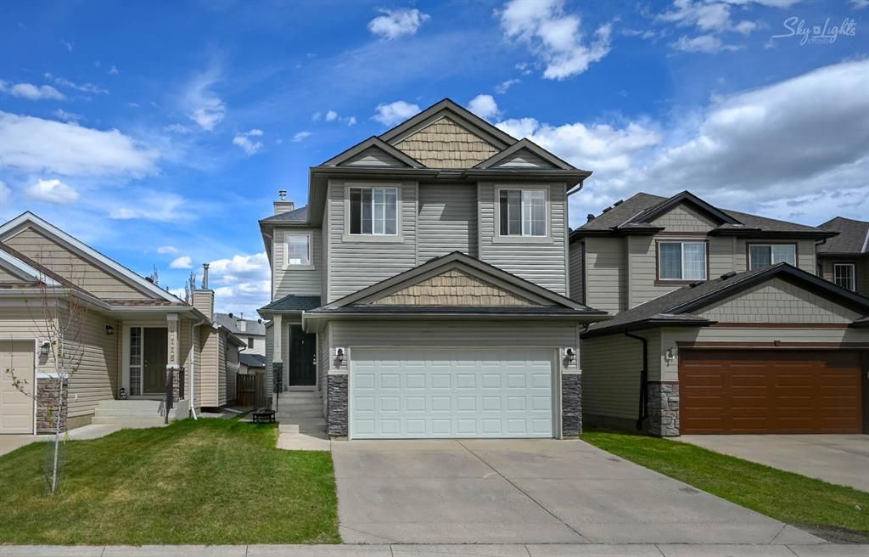

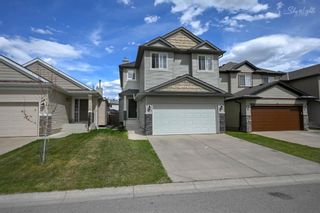
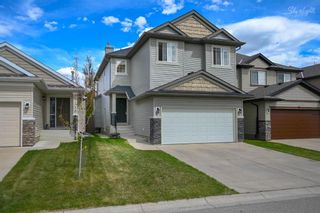
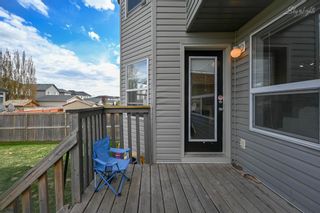
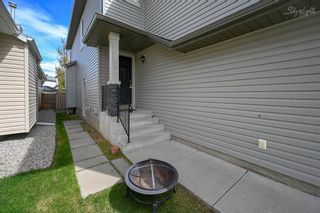
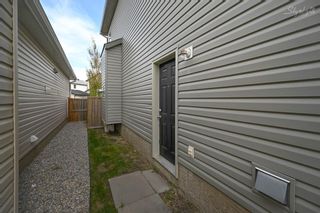
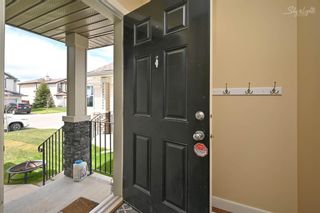
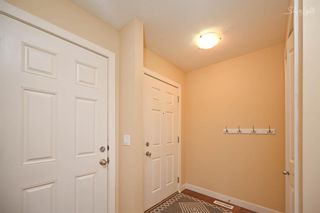
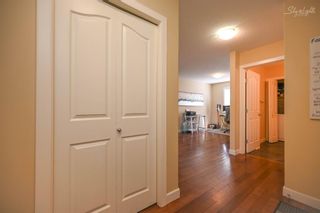
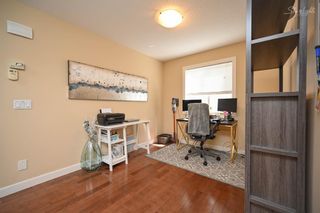
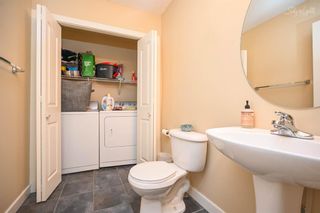
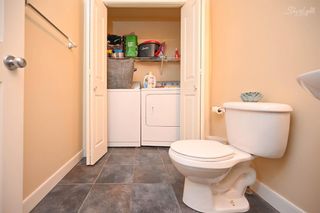
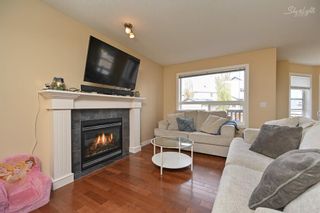
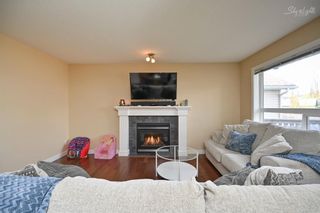
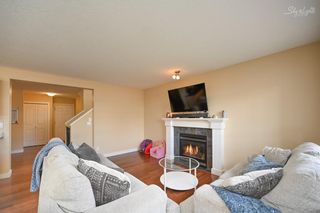
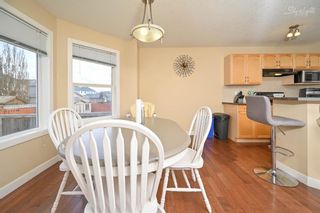
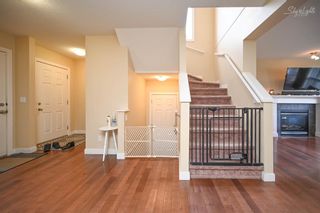
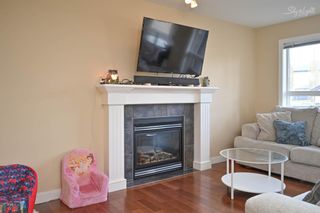
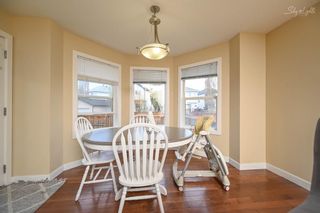
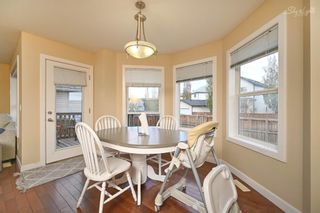
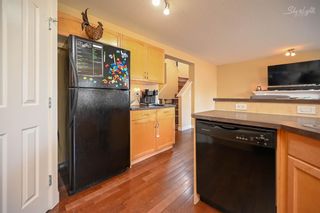
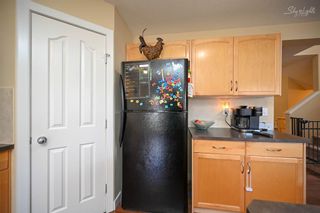
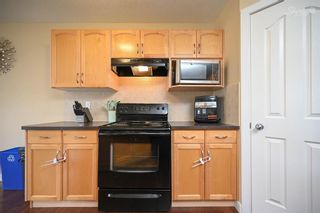
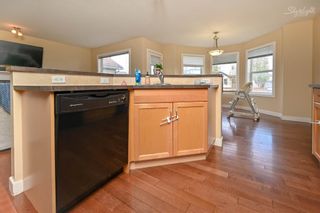
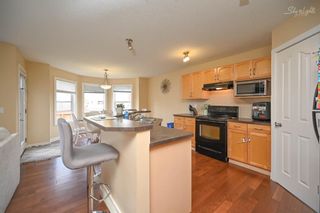
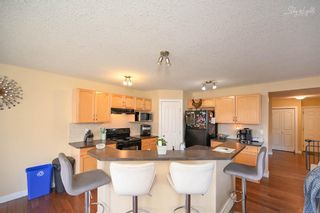


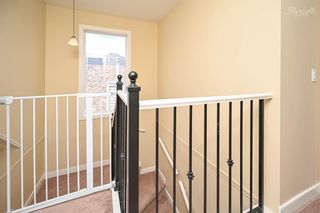
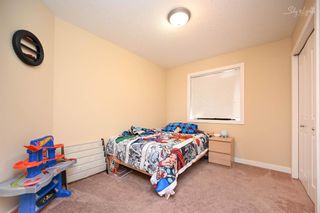
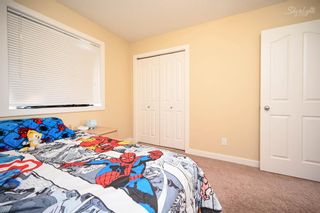
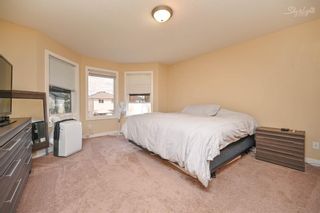
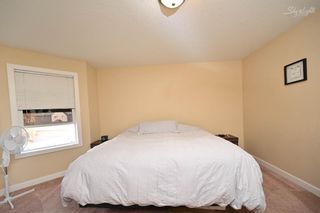
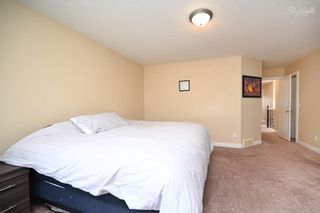
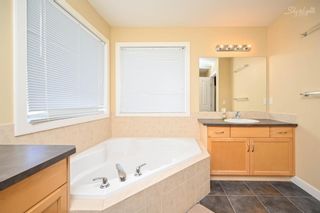
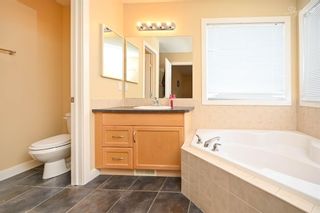
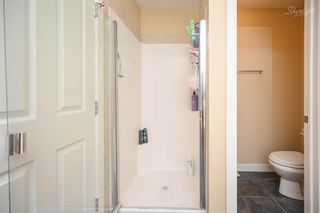
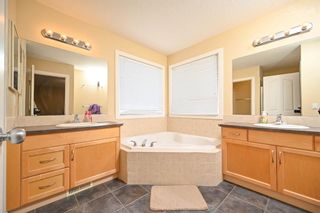
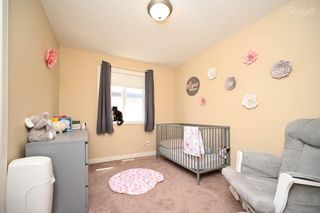
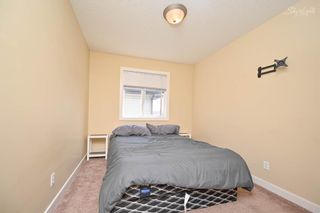
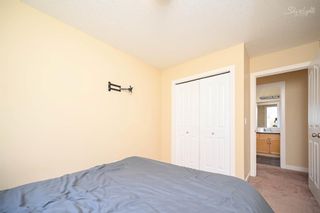
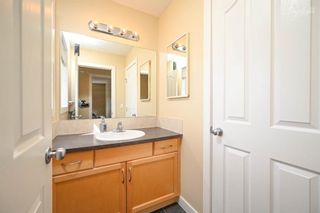
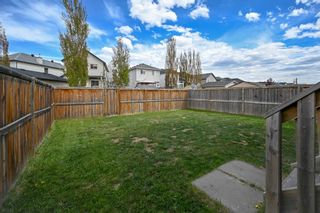
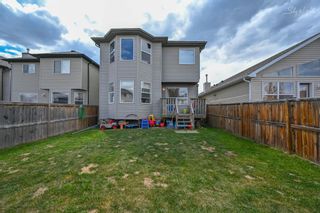
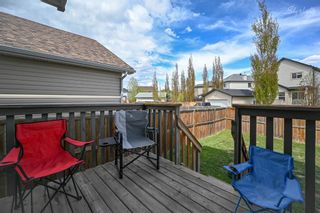

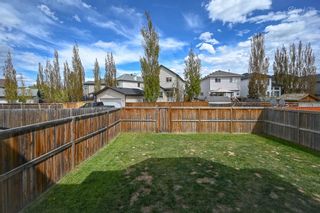
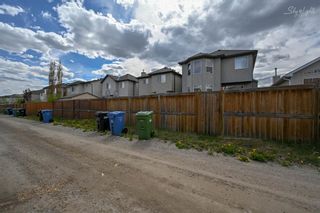
120 Bridlecrest Street SW
Bridlewood
Calgary
T2Y 4Y8
$557,500
Residential
beds: 4
baths: 3.0
2,122 sq. ft.
built: 2006
- Status:
- Sold
- Sold Date:
- Sep 17, 2022
- Listed Price:
- $574,900
- Sold Price:
- $557,500
- Sold in:
- 107 days
- Prop. Type:
- Residential
- MLS® Num:
- A1225339
- Bedrooms:
- 4
- Bathrooms:
- 3
- Year Built:
- 2006
Looking for some comfort spiced up with some elegance then look at this 2 storey home in the prestigious community of Bridlewood, As you enter from the front door into a spacious foyer with tiled floorings, the well planned main floor boasts a huge living room, a dining room and a big sized den, The spacious kitchen have a separate pantry and still lots of cabinet space, other than this there is a 2 piece bathroom/laundry room combo next to the garage door. Upstairs you have a total of 4 spacious bedrooms including a master bedroom and a huge bonus room. This home has a gleaming 3.5" wide hardwood floor on the entire main floor except for the washroom and front entrance which has ceramic tiles. The main floor den can also be used as a dining room or living room. All washrooms have ceramic tiles and the upstairs main washroom has a cheaters tub and toilet from sink. Upgraded baseboards and lighting switches. The kitchen has maple cabinets, a breakfast bar, a corner pantry, a tiled backsplash and black appliances. The deck on the main floor is in front of the great room. The great room fireplace is tiled in front with a mantle on top. The master bedroom ensuite has a soaker tub and separate shower; and His and Her sinks. This home has a side entrance to the home as well as a front and rear entrance. The basement has a furnace and hot water tank to one corner and large windows. You won't be disappointed .
- Property Type:
- Residential
- Property Sub Type:
- Detached
- Condo Type:
- Not a Condo
- Transaction Type:
- For Sale
- Possession:
- 30 Days / Neg, Negotiable
- Suite:
- No
- Home Style:
- 2 Storey
- Total Living Area:
- 2,122 sq. ft.197.14 m2
- Main Level Finished Area:
- 878 sq. ft.81.57 m2
- Upper Level Finished Area:
- 1,244 sq. ft.115.57 m2
- Taxes:
- $3,136 / 2021
- Tax Assessed Value:
- 423500.0
- Lot Area:
- 3,466 sq. ft.322 m2
- Front Exposure:
- West
- Unit Exposure:
- West
- Levels:
- Two
- Total Rooms Above Grade:
- 9
- Year built:
- 2006 (Age: 18)
- Bedrooms:
- 4
- Bedrooms Above Grade:
- 4
- Bedrooms Below Grade:
- 0
- Bathrooms:
- 3.0 (Full:2, Half:1)
- Plan:
- 0513114
- Heating:
- Forced Air
- Basement:
- Full, Unfinished
- Foundation:
- Poured Concrete
- New Constr.:
- No
- Construction Material:
- Vinyl Siding, Wood Frame
- Structure Type:
- House
- Roof:
- Asphalt Shingle
- Ensuite:
- Yes
- Flooring:
- Carpet, Ceramic Tile, Hardwood
- Cooling:
- None
- Fireplaces:
- 1
- Fireplace Details:
- Gas
- Garage:
- 1
- Garage Spaces:
- 2
- Parking:
- Double Garage Attached
- Parking Places:
- 2.0
- Parking Total/Covered:
- 2 / -
- Laundry Features:
- Main Level
- Bridlewood
- Dishwasher, Electric Stove, Garage Control(s), Range Hood, Refrigerator, Washer/Dryer, Window Coverings
- N/A
- None Known
- Floor
- Type
- Size
- Other
- Main Floor
- Living Room
- 15'1"4.60 m × 10'2"3.10 m
- Main Floor
- Dining Room
- 11'7"3.53 m × 8'4"2.54 m
- Main Floor
- Kitchen
- 12'6"3.81 m × 11'5"3.48 m
- Main Floor
- Breakfast Nook
- 8'4"2.54 m × 5'6"1.68 m
- Main Floor
- Den
- 11'3"3.43 m × 8'9"2.67 m
- Main Floor
- Laundry
- 5'8"1.73 m × 3'5"1.04 m
- Upper Level
- Bonus Room
- 17'9"5.41 m × 10'9"3.28 m
- Upper Level
- Bedroom - Primary
- 15'3"4.65 m × 13'4"4.06 m
- Upper Level
- Bedroom
- 10'7"3.23 m × 8'9"2.67 m
- Upper Level
- Bedroom
- 10'9"3.28 m × 8'9"2.67 m
- Upper Level
- Bedroom
- 10'9"3.28 m × 8'9"2.67 m
- Floor
- Ensuite
- Pieces
- Other
- Main Floor
- No
- 2
- 5'8" x 6'9"
- Upper Level
- Yes
- 5
- 12'2" x 8'4"
- Upper Level
- No
- 4
- 9' x 6'5"
- Community Features:
- Schools Nearby, Playground, Sidewalks, Street Lights, Shopping Nearby
- Interior Features:
- No Animal Home, No Smoking Home, Open Floorplan
- Exterior Features:
- Playground
- Patio And Porch Features:
- Deck
- Lot Features:
- Back Lane, Landscaped, Rectangular Lot
- Num. of Parcels:
- 0
- Fencing:
- Fenced
- Region:
- Calgary
- Zone:
- CAL Zone S
- Zoning:
- R-1N
- Listed Date:
- Jun 02, 2022
- Days on Mkt:
- 107
-
Photo 1 of 48
-
Photo 2 of 48
-
Photo 3 of 48
-
Photo 4 of 48
-
Photo 5 of 48
-
Photo 6 of 48
-
Photo 7 of 48
-
Photo 8 of 48
-
Photo 9 of 48
-
Photo 10 of 48
-
Photo 11 of 48
-
Photo 12 of 48
-
Photo 13 of 48
-
Photo 14 of 48
-
Photo 15 of 48
-
Photo 16 of 48
-
Photo 17 of 48
-
Photo 18 of 48
-
Photo 19 of 48
-
Photo 20 of 48
-
Photo 21 of 48
-
Photo 22 of 48
-
Photo 23 of 48
-
Photo 24 of 48
-
Photo 25 of 48
-
Photo 26 of 48
-
Photo 27 of 48
-
Photo 28 of 48
-
Photo 29 of 48
-
Photo 30 of 48
-
Photo 31 of 48
-
Photo 32 of 48
-
Photo 33 of 48
-
Photo 34 of 48
-
Photo 35 of 48
-
Photo 36 of 48
-
Photo 37 of 48
-
Photo 38 of 48
-
Photo 39 of 48
-
Photo 40 of 48
-
Photo 41 of 48
-
Photo 42 of 48
-
Photo 43 of 48
-
Photo 44 of 48
-
Photo 45 of 48
-
Photo 46 of 48
-
Photo 47 of 48
-
Photo 48 of 48
Larger map options:
To access this listing,
please create a free account
please create a free account
Listed by FIRST PLACE REALTY
Data was last updated April 18, 2024 at 06:05 AM (UTC)
- Terry Arnett
- Century 21 Foothills Real Estate
- 403-336-1555
- Contact by Email
- Trevor Arnett
- Century 21 Foothills Real Estate
- 403-992-5697
- Contact by Email
Data is supplied by Pillar 9™ MLS® System. Pillar 9™ is the owner of the copyright in its MLS®System. Data is deemed reliable but is not guaranteed accurate by Pillar 9™.
The trademarks MLS®, Multiple Listing Service® and the associated logos are owned by The Canadian Real Estate Association (CREA) and identify the quality of services provided by real estate professionals who are members of CREA. Used under license.





