Featured Listings
64 STREET NE Coal Trail Northwest
$7,250,000
92 ACRES OF LAND FOR DEVELOPMENT IN THE NORTHWEST CORNER OF HIGH RIVER / NEXT TO HWY 549 (498 AVENUE) HWY 2 / HWY 2A...
Century 21 Foothills Real Estate
28 12 Avenue Southeast
$4,400
LOCATED ON 12 AVE SE HIGH RIVER ACROSS FROM THE CO-OP SHOPPING CENTER / 20 ASSIGNED PARKING STALLS & HIGH TRAFFIC VOLUMES / 3520 SQ...
Century 21 Foothills Real Estate
Current Listings in:
151 Cranwell Green SE
$590,000

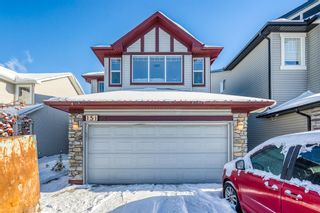
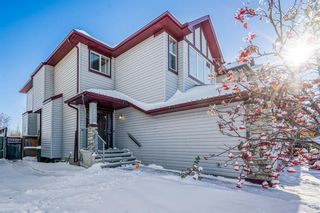
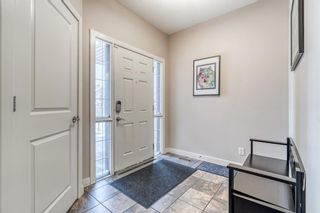
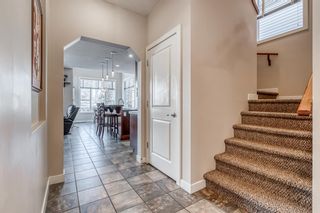
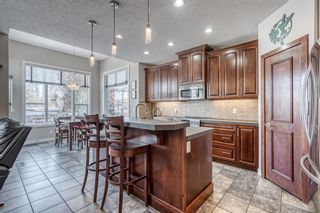
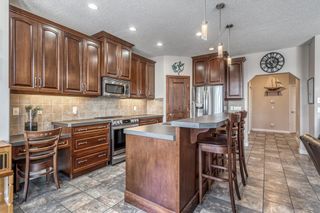
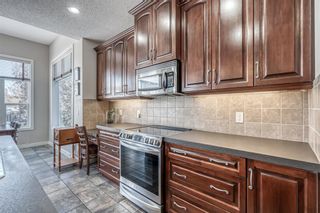
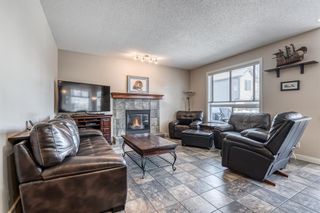
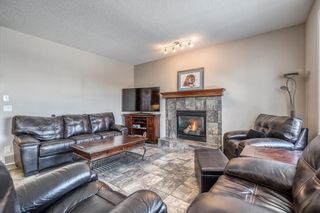
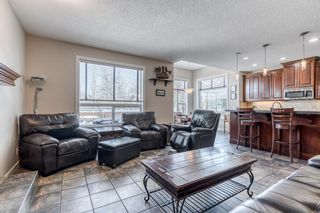
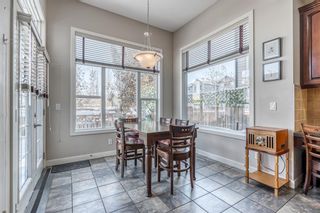
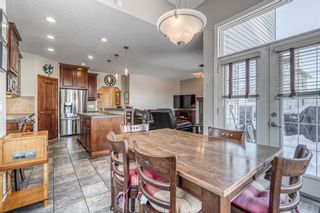
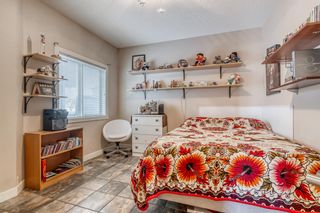
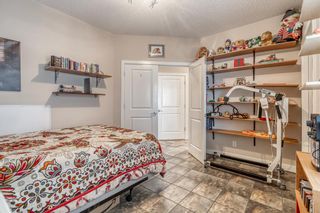
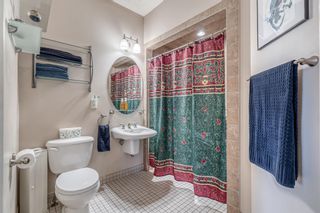
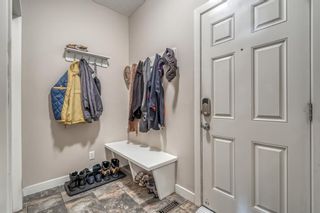
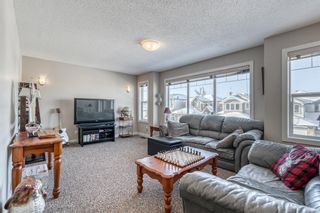
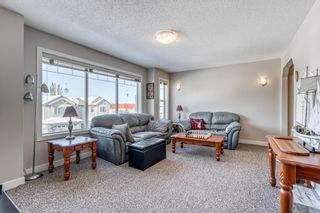
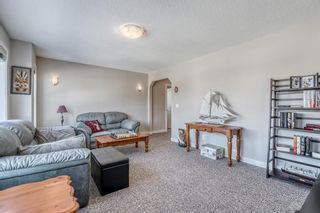
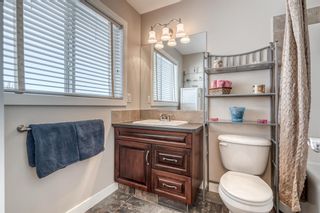
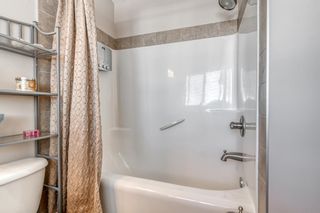
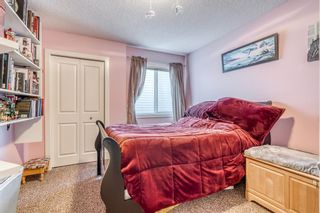
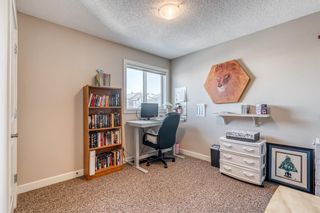
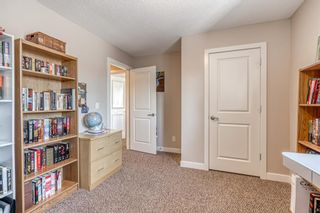
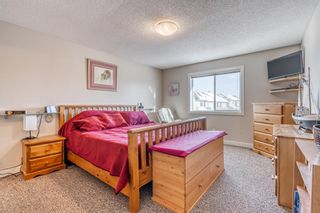
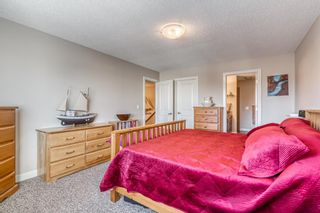
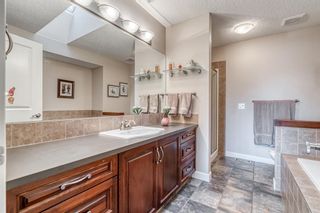
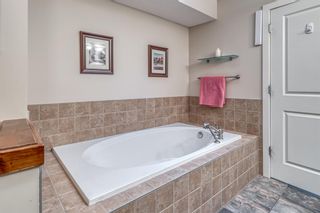
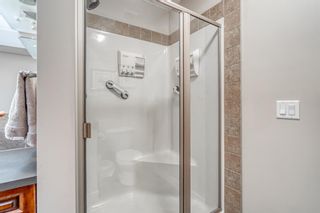
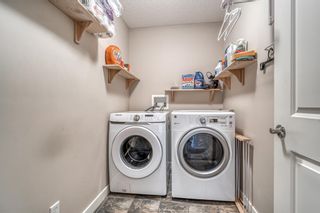
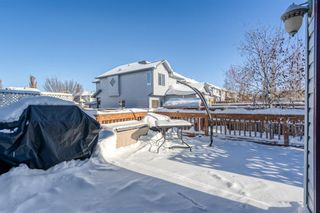
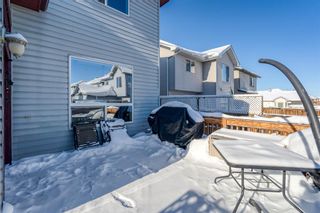
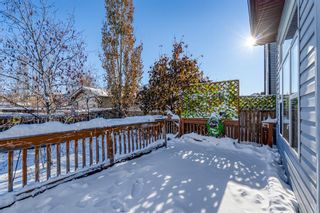
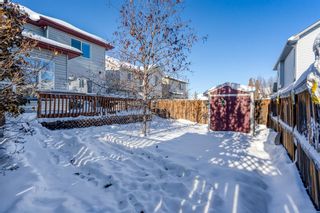
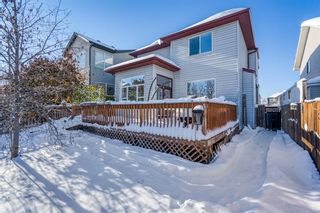
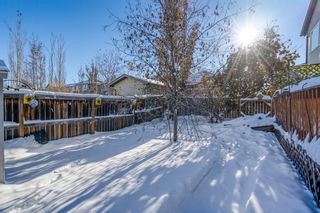
151 Cranwell Green SE
Cranston
Calgary
T3M 1E8
$590,000
Residential
beds: 4
baths: 3.0
2,258 sq. ft.
built: 2006
- Status:
- Sold
- Sold Date:
- Dec 21, 2022
- Listed Price:
- $599,900
- Sold Price:
- $590,000
- Sold in:
- 40 days
- Prop. Type:
- Residential
- MLS® Num:
- A2010647
- Bedrooms:
- 4
- Bathrooms:
- 3
- Year Built:
- 2006
Welcome to this custom, handicap friendly home in Cranston. With tile throughout the main floor, the kitchen boasts beautiful cabinetry with tons of storage, stainless steel appliances, island with raised eating bar, tile backsplash, and a desk space.
The dining area is surrounded by large windows providing lots of natural light and a door leading to the deck.
The ample living room features a cosy gas fireplace with tile surround that matches the flooring.
There is a spacious bedroom on the main floor as well as a 3-piece bathroom! The hallway are doorways are wider on the main level for handicap accessibility. A mud room leading to the garage completes this level of the home.
Upstairs is mostly carpeted, with a sizeable bonus room that has south facing windows. There are an additional 3 generous bedrooms on this level including the primary suite with a walk-in closet, and 2 4-piece bathrooms including the ensuite which has a walk in shower and a soaker tub. Enjoy the convenience of an upstairs laundry room. The basement is unspoiled and awaits your personal touches.
Outside, the huge deck, which has a privacy screen, is surrounded by a lovely, fenced off back yard. Perfect for relaxing in the summer.
This friendly community has great walking paths, is close to shopping and restaurants, schools, transit, parks, playgrounds and a pond.
Book your showing TODAY to avoid missing out on the opportunity to own this fantastic, unique family home!
- Property Type:
- Residential
- Property Sub Type:
- Detached
- Condo Type:
- Not a Condo
- Transaction Type:
- For Sale
- Possession:
- Negotiable
- Suite:
- No
- Home Style:
- 2 Storey
- Total Living Area:
- 2,258 sq. ft.209.78 m2
- Taxes:
- $3,592 / 2022
- Tax Assessed Value:
- 502500.0
- HOA Fee Frequency:
- Annually
- HOA Fee Includes:
- Amenities w/HOA
- Lot Area:
- 4,370 sq. ft.405.99 m2
- Front Exposure:
- South
- Levels:
- Two
- Total Rooms Above Grade:
- 9
- Year built:
- 2006 (Age: 18)
- Bedrooms:
- 4
- Bedrooms Above Grade:
- 4
- Bedrooms Below Grade:
- 0
- Bathrooms:
- 3.0 (Full:3, Half:0)
- Plan:
- 0613279
- Heating:
- Forced Air
- Basement:
- Full, Unfinished
- Foundation:
- Poured Concrete
- New Constr.:
- No
- Construction Material:
- Vinyl Siding, Wood Frame
- Structure Type:
- House
- Roof:
- Asphalt Shingle
- Ensuite:
- Yes
- Flooring:
- Carpet, Tile
- Cooling:
- Central Air
- Fireplaces:
- 1
- Fireplace Details:
- Family Room, Gas
- Garage:
- 1
- Garage Spaces:
- 2
- Parking:
- Double Garage Attached
- Parking Places:
- 4.0
- Parking Total/Covered:
- 4 / -
- Laundry Features:
- Main Level
- HOA Fee:
- $162.00
- Cranston
- None
- Central Air Conditioner, Dishwasher, Dryer, Electric Range, Garage Control(s), Microwave Hood Fan, Refrigerator, Washer, Water Softener
- N/A
- Easement Registered On Title, Restrictive Covenant-Building Design/Size, Utility Right Of Way
- Floor
- Type
- Size
- Other
- Main Floor
- Bedroom
- 12'8"3.86 m × 11'3.35 m
- Main Floor
- Dining Room
- 10'3.05 m × 9'1"2.77 m
- Main Floor
- Kitchen
- 15'6"4.72 m × 13'8"4.17 m
- Main Floor
- Living Room
- 15'6"4.72 m × 13'3.96 m
- Main Floor
- Mud Room
- 8'5"2.57 m × 7'2"2.18 m
- 2nd Floor
- Bedroom
- 12'1"3.68 m × 10'1"3.07 m
- 2nd Floor
- Bedroom
- 12'9"3.89 m × 10'7"3.23 m
- 2nd Floor
- Bonus Room
- 18'5.49 m × 12'6"3.81 m
- 2nd Floor
- Laundry
- 7'9"2.36 m × 5'2"1.57 m
- 2nd Floor
- Bedroom - Primary
- 15'10"4.83 m × 12'6"3.81 m
- 2nd Floor
- Other
- 7'5"2.26 m × 5'2"1.57 m
- Floor
- Ensuite
- Pieces
- Other
- Main Floor
- No
- 4
- 8'6" x 6'10"
- 2nd Floor
- No
- 4
- 8'5" x 6'7"
- 2nd Floor
- Yes
- 4
- 10'11" x 9'9"
- Title to Land:
- Fee Simple
- Community Features:
- Park, Schools Nearby, Playground, Sidewalks, Street Lights, Shopping Nearby
- Interior Features:
- Breakfast Bar, French Door, Kitchen Island, Open Floorplan, Pantry, Soaking Tub, Storage, Walk-In Closet(s)
- Exterior Features:
- Private Yard
- Patio And Porch Features:
- Deck
- Lot Features:
- Back Yard, Few Trees, Front Yard, Lawn, Street Lighting
- Num. of Parcels:
- 0
- Fencing:
- Fenced
- Region:
- Calgary
- Zone:
- CAL Zone SE
- Zoning:
- R-1N
- Listed Date:
- Nov 11, 2022
- Days on Mkt:
- 40
-
Photo 1 of 36
-
Photo 2 of 36
-
Photo 3 of 36
-
Photo 4 of 36
-
Photo 5 of 36
-
Photo 6 of 36
-
Photo 7 of 36
-
Photo 8 of 36
-
Photo 9 of 36
-
Photo 10 of 36
-
Photo 11 of 36
-
Photo 12 of 36
-
Photo 13 of 36
-
Photo 14 of 36
-
Photo 15 of 36
-
Photo 16 of 36
-
Photo 17 of 36
-
Photo 18 of 36
-
Photo 19 of 36
-
Photo 20 of 36
-
Photo 21 of 36
-
Photo 22 of 36
-
Photo 23 of 36
-
Photo 24 of 36
-
Photo 25 of 36
-
Photo 26 of 36
-
Photo 27 of 36
-
Photo 28 of 36
-
Photo 29 of 36
-
Photo 30 of 36
-
Photo 31 of 36
-
Photo 32 of 36
-
Photo 33 of 36
-
Photo 34 of 36
-
Photo 35 of 36
-
Photo 36 of 36
Virtual Tour
Virtual Tour
Larger map options:
To access this listing,
please create a free account
please create a free account
Listed by RE/MAX IREALTY INNOVATIONS
Data was last updated April 19, 2024 at 12:05 AM (UTC)
- Terry Arnett
- Century 21 Foothills Real Estate
- 403-336-1555
- Contact by Email
- Trevor Arnett
- Century 21 Foothills Real Estate
- 403-992-5697
- Contact by Email
Data is supplied by Pillar 9™ MLS® System. Pillar 9™ is the owner of the copyright in its MLS®System. Data is deemed reliable but is not guaranteed accurate by Pillar 9™.
The trademarks MLS®, Multiple Listing Service® and the associated logos are owned by The Canadian Real Estate Association (CREA) and identify the quality of services provided by real estate professionals who are members of CREA. Used under license.





