Featured Listings
64 STREET NE Coal Trail Northwest
$7,250,000
92 ACRES OF LAND FOR DEVELOPMENT IN THE NORTHWEST CORNER OF HIGH RIVER / NEXT TO HWY 549 (498 AVENUE) HWY 2 / HWY 2A...
Century 21 Foothills Real Estate
28 12 Avenue Southeast
$4,400
LOCATED ON 12 AVE SE HIGH RIVER ACROSS FROM THE CO-OP SHOPPING CENTER / 20 ASSIGNED PARKING STALLS & HIGH TRAFFIC VOLUMES / 3520 SQ...
Century 21 Foothills Real Estate
Current Listings in:
135 Millview Gardens SW
$685,000
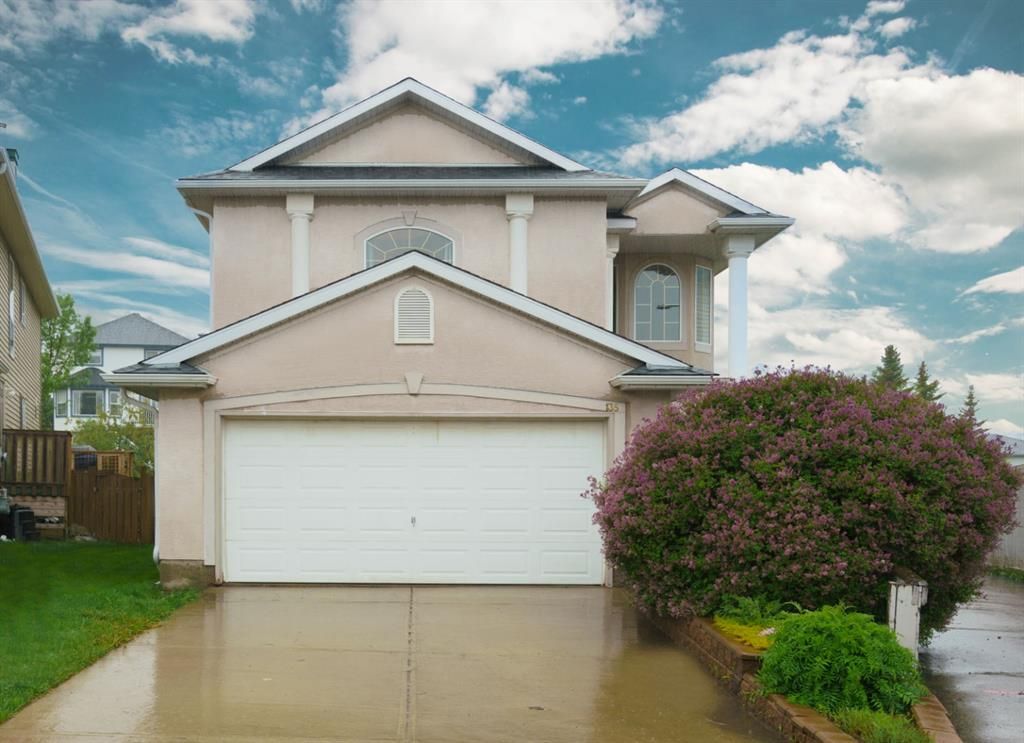

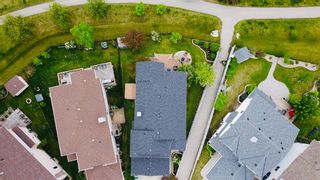
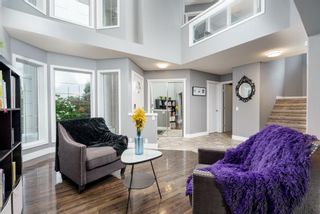
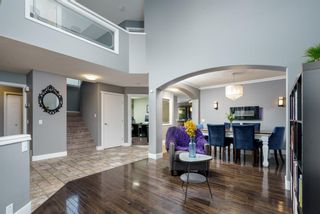
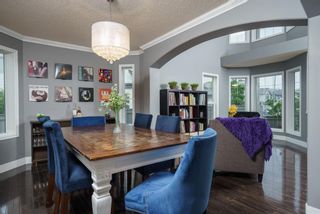
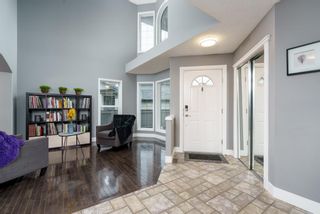
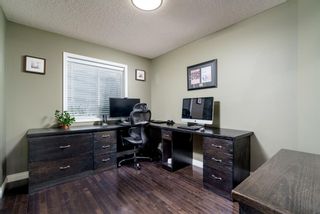
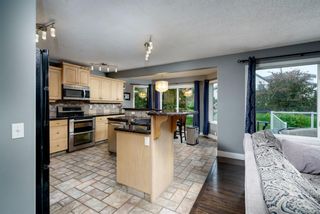
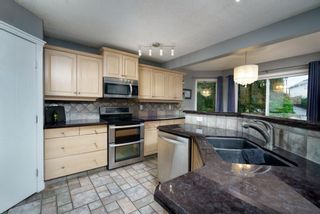
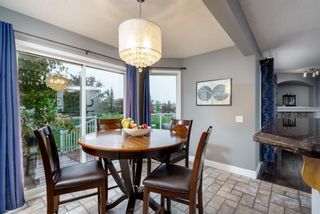
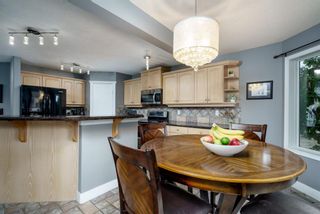
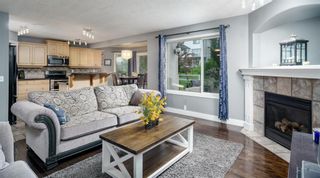
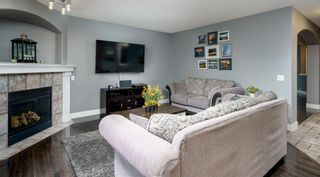
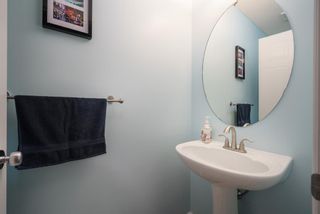
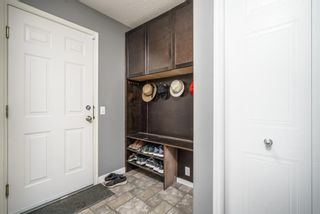
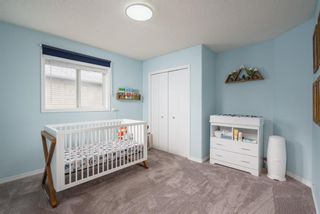
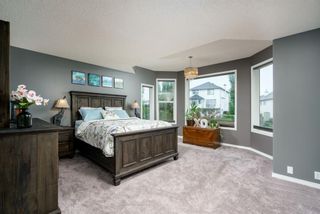
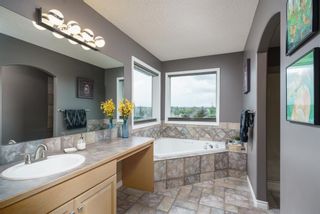
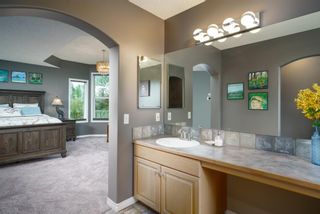
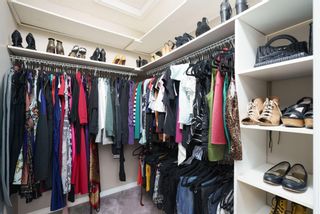
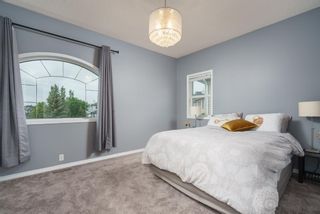
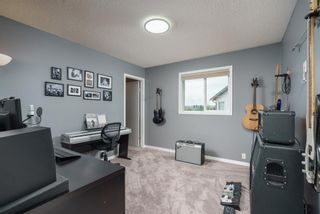
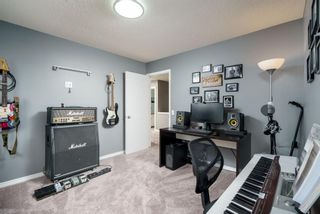
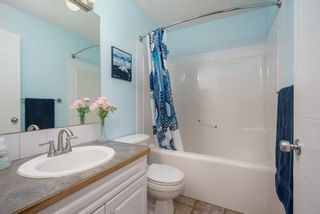
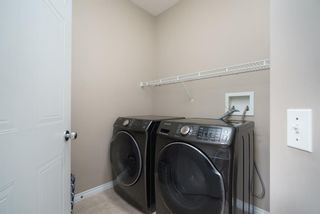
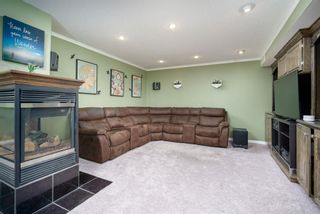
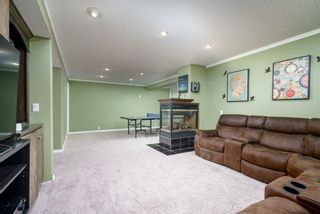
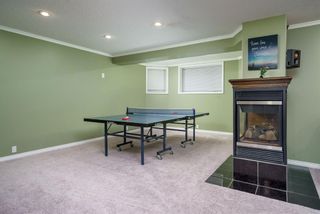
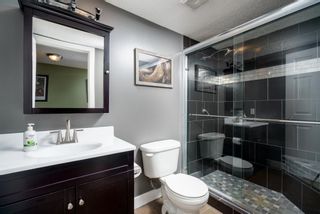
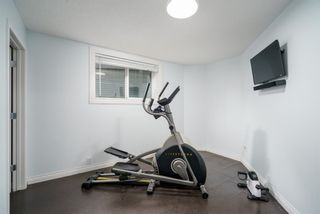
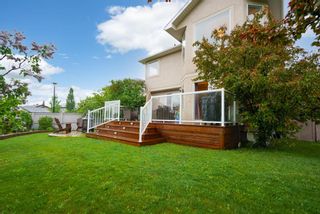
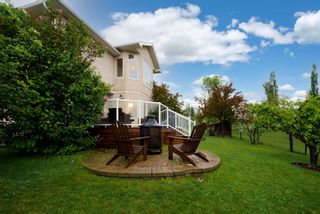
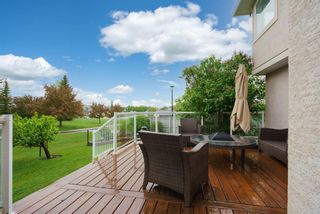
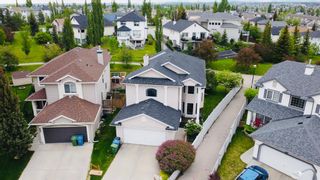
135 Millview Gardens SW
Millrise
Calgary
T2Y 3Y3
$685,000
Residential
beds: 5
baths: 4.0
2,490 sq. ft.
built: 2000
- Status:
- Sold
- Sold Date:
- Jul 03, 2022
- Listed Price:
- $699,900
- Sold Price:
- $685,000
- Sold in:
- 17 days
- Prop. Type:
- Residential
- MLS® Num:
- A1229201
- Bedrooms:
- 5
- Bathrooms:
- 4
- Year Built:
- 2000
WELCOME HOME to this HUGE PIE LOT backing onto GREENSPACE nestled at the end of a CUL-DE-SAC! This meticulously maintained home has plenty of space for all your loved ones!! Mature landscaping add to the beauty of this large lot! Extra-wide DOUBLE ATTACHED front facing garage with large driveway. The private entrance leads you through the large foyer with soaring ceilings, plenty of windows and a coat closet. Tiled & hardwood floors are throughout the main level. To the right you will find the front living room which is adjacent to the formal dining area! At the rear of the home, you will find the open concept kitchen, dining room and living room areas. The kitchen offers a large elbow shaped island with breakfast bar, granite countertops, lots of counterspace and a large corner pantry. The spacious family rooms features a tiled, corner gas fireplace and a large window that overlooks the back yard. You will also find a large mudroom boasting built-in cabinetry to keep you organized! Completing the main level is also a private office with custom built-ins & a 2 pc. bathroom. Upstairs is the large primary bedroom with an wonderful ensuite bathroom which has a separate corner soaker tub and large walk-in closet. 3 more bedrooms, a full bathroom and a laundry room complete the this level. 4 of the bedrooms in this home offer large walk-in closets! The basement offers the fifth bedroom, a 3 piece bathroom, gym, recreation area with another gas fireplace, and lastly a large storage room. Relax in the beautifully landscaped back yard oasis either on the large deck (built in 2018) or the brick patio. Located close to schools, shopping, bus routes, parks, playgrounds, movie theatres, LRT station, and Fish Creek Park. Additional upgrades include: A/C, new HWT & humidifier in 2017, home automation system including Nest thermostat, Nest smoke/carbon monoxide detectors and smartphone controlled garage door. All the lights & fixtures have been replaced with LED efficient lighting and 3 bedrooms & 2 bathrooms have a fresh coat of paint! This welcoming family home checks off ALL the boxes!
- Property Type:
- Residential
- Property Sub Type:
- Detached
- Condo Type:
- Not a Condo
- Transaction Type:
- For Sale
- Possession:
- Negotiable
- Suite:
- No
- Home Style:
- 2 Storey
- Total Living Area:
- 2,489.59 sq. ft.231.29 m2
- Taxes:
- $3,910 / 2021
- Tax Assessed Value:
- 528000.0
- Lot Area:
- 5,608 sq. ft.521 m2
- Front Exposure:
- North
- Floor Location:
- Ground
- Levels:
- Two
- Total Rooms Above Grade:
- 10
- Year built:
- 2000 (Age: 24)
- Bedrooms:
- 5
- Bedrooms Above Grade:
- 4
- Bedrooms Below Grade:
- 1
- Bathrooms:
- 4.0 (Full:3, Half:1)
- Plan:
- 9913329
- Heating:
- Forced Air, Natural Gas
- Basement:
- Finished, Full
- Foundation:
- Poured Concrete
- New Constr.:
- No
- Construction Material:
- Stucco, Wood Frame
- Structure Type:
- House
- Roof:
- Asphalt Shingle
- Ensuite:
- Yes
- Flooring:
- Carpet, Ceramic Tile, Hardwood, Other
- Cooling:
- Central Air
- Fireplaces:
- 2
- Fireplace Details:
- Gas, Mantle, Tile
- Garage:
- 1
- Garage Spaces:
- 2
- Parking:
- Double Garage Attached, Driveway
- Parking Places:
- 4.0
- Parking Total/Covered:
- 4 / -
- Laundry Features:
- Laundry Room, Upper Level
- Millrise
- Dishwasher, Dryer, Other, Refrigerator, Stove(s), Washer, Window Coverings
- N/A
- None Known
- Floor
- Type
- Size
- Other
- Main Floor
- Living Room
- 15'4.57 m × 14'4"4.37 m
- Main Floor
- Dining Room
- 12'5"3.78 m × 8'7"2.62 m
- Main Floor
- Den
- 12'11"3.94 m × 11'6"3.51 m
- Main Floor
- Office
- 11'4"3.45 m × 8'11"2.72 m
- Main Floor
- Kitchen
- 12'9"3.89 m × 12'8"3.86 m
- Main Floor
- Breakfast Nook
- 13'3.96 m × 7'2.13 m
- Main Floor
- Foyer
- 5'5"1.65 m × 4'6"1.37 m
- Main Floor
- Mud Room
- 8'4"2.54 m × 7'10"2.39 m
- Upper Level
- Bedroom - Primary
- 16'6"5.03 m × 15'1"4.60 m
- Upper Level
- Bedroom
- 11'6"3.51 m × 10'8"3.25 m
- Upper Level
- Bedroom
- 12'6"3.81 m × 11'3"3.43 m
- Upper Level
- Bedroom
- 13'8"4.17 m × 11'6"3.51 m
- Upper Level
- Laundry
- 7'4"2.24 m × 5'11"1.80 m
- Lower Level
- Bedroom
- 12'6"3.81 m × 10'5"3.18 m
- Basement
- Game Room
- 14'4"4.37 m × 14'1"4.29 m
- Basement
- Game Room
- 19'3"5.87 m × 11'3.35 m
- Basement
- Furnace/Utility Room
- 9'4"2.84 m × 9'2.74 m
- Floor
- Ensuite
- Pieces
- Other
- Main Floor
- No
- 2
- 2'11" x 7'2"
- Upper Level
- Yes
- 4
- 9'5" x 11'3"
- Upper Level
- No
- 4
- 4'11" x 8'
- Basement
- No
- 3
- 9'1" x 4'11"
- Title to Land:
- Fee Simple
- Community Features:
- Other, Park, Schools Nearby, Playground, Shopping Nearby
- Interior Features:
- Built-in Features, Chandelier, Closet Organizers, Crown Molding, Granite Counters, High Ceilings, Pantry
- Exterior Features:
- Private Entrance, Private Yard
- Patio And Porch Features:
- Balcony(s), Patio
- Lot Features:
- Back Yard, Backs on to Park/Green Space, Corner Lot, Lawn, Landscaped, Level, Pie Shaped Lot, Private
- Num. of Parcels:
- 0
- Fencing:
- Fenced
- Region:
- Calgary
- Zone:
- CAL Zone S
- Zoning:
- R-C1N
- Listed Date:
- Jun 16, 2022
- Days on Mkt:
- 17
-
Photo 1 of 34
-
Photo 2 of 34
-
Photo 3 of 34
-
Photo 4 of 34
-
Photo 5 of 34
-
Photo 6 of 34
-
Photo 7 of 34
-
Photo 8 of 34
-
Photo 9 of 34
-
Photo 10 of 34
-
Photo 11 of 34
-
Photo 12 of 34
-
Photo 13 of 34
-
Photo 14 of 34
-
Photo 15 of 34
-
Photo 16 of 34
-
Photo 17 of 34
-
Photo 18 of 34
-
Photo 19 of 34
-
Photo 20 of 34
-
Photo 21 of 34
-
Photo 22 of 34
-
Photo 23 of 34
-
Photo 24 of 34
-
Photo 25 of 34
-
Photo 26 of 34
-
Photo 27 of 34
-
Photo 28 of 34
-
Photo 29 of 34
-
Photo 30 of 34
-
Photo 31 of 34
-
Photo 32 of 34
-
Photo 33 of 34
-
Photo 34 of 34
3D Tour
Virtual Tour
Larger map options:
To access this listing,
please create a free account
please create a free account
Listed by EXP REALTY
Data was last updated April 18, 2024 at 12:05 AM (UTC)
- Terry Arnett
- Century 21 Foothills Real Estate
- 403-336-1555
- Contact by Email
- Trevor Arnett
- Century 21 Foothills Real Estate
- 403-992-5697
- Contact by Email
Data is supplied by Pillar 9™ MLS® System. Pillar 9™ is the owner of the copyright in its MLS®System. Data is deemed reliable but is not guaranteed accurate by Pillar 9™.
The trademarks MLS®, Multiple Listing Service® and the associated logos are owned by The Canadian Real Estate Association (CREA) and identify the quality of services provided by real estate professionals who are members of CREA. Used under license.





