Featured Listings
64 STREET NE Coal Trail Northwest
$7,250,000
92 ACRES OF LAND FOR DEVELOPMENT IN THE NORTHWEST CORNER OF HIGH RIVER / NEXT TO HWY 549 (498 AVENUE) HWY 2 / HWY 2A...
Century 21 Foothills Real Estate
28 12 Avenue Southeast
$4,400
LOCATED ON 12 AVE SE HIGH RIVER ACROSS FROM THE CO-OP SHOPPING CENTER / 20 ASSIGNED PARKING STALLS & HIGH TRAFFIC VOLUMES / 3520 SQ...
Century 21 Foothills Real Estate
Current Listings in:
128 Seton Villas SE
$605,000
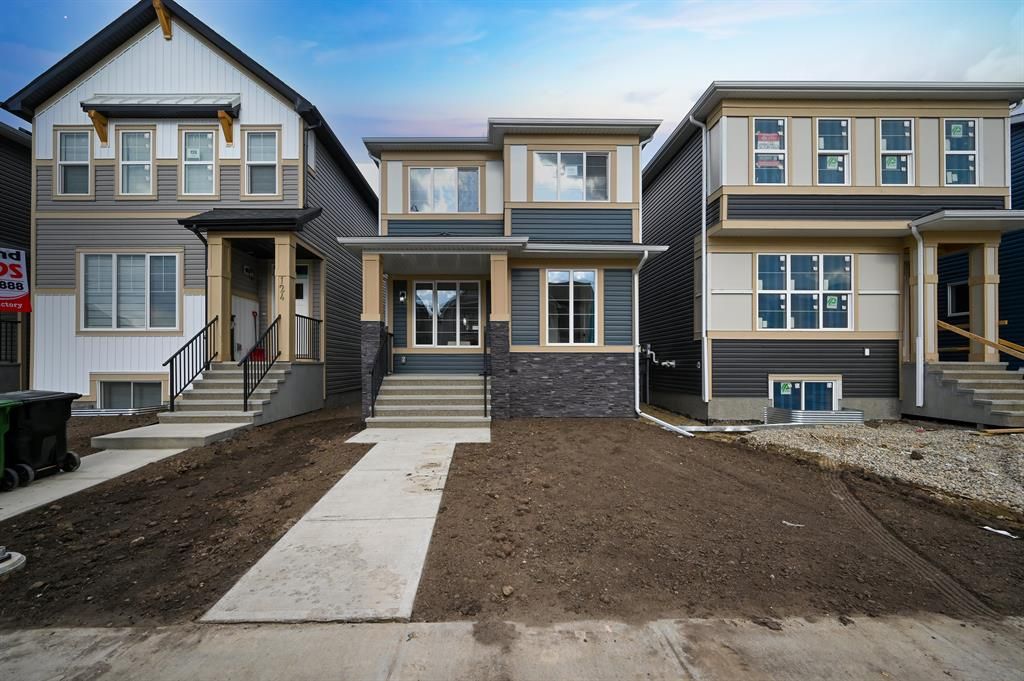

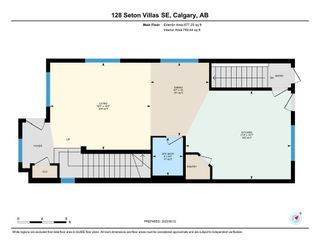

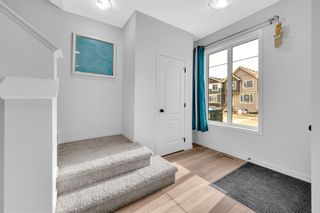

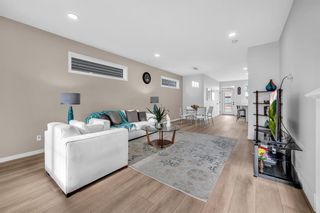

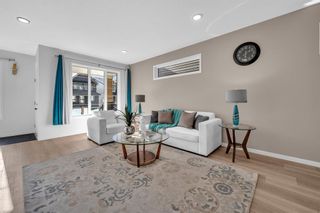
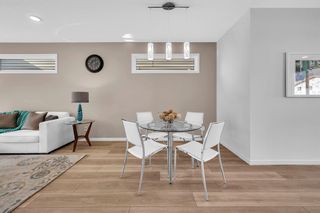

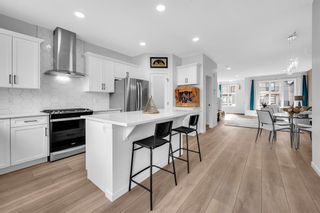
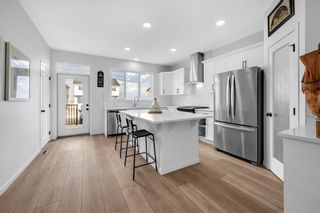

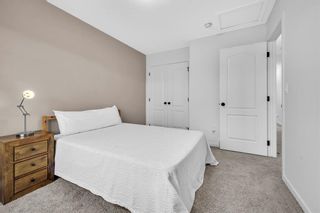
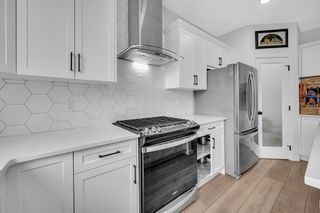
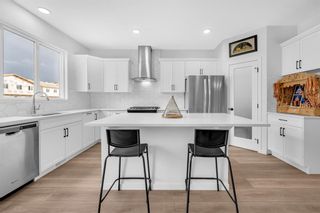
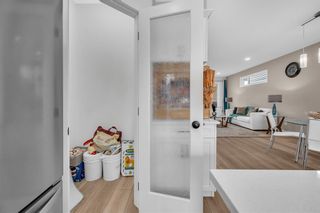
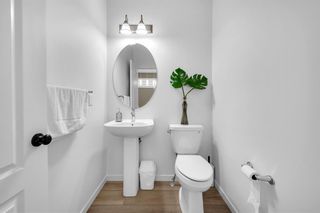
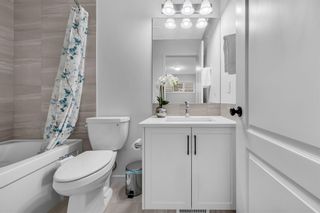
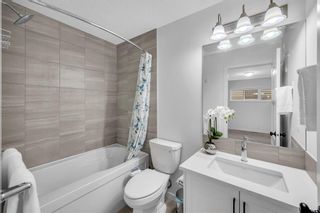

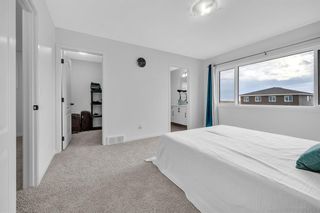
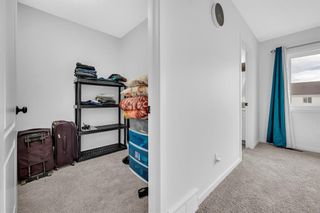

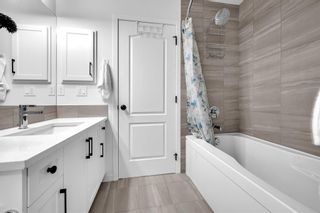

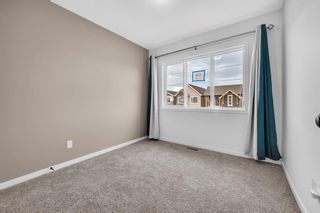
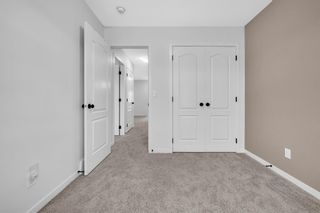

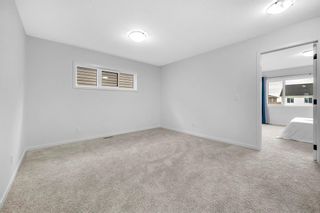
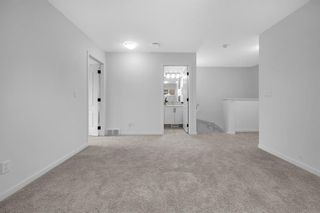
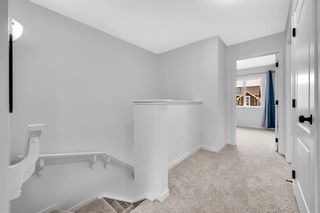

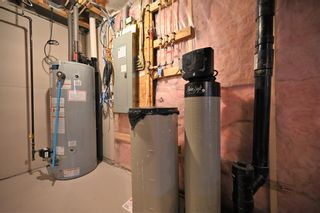
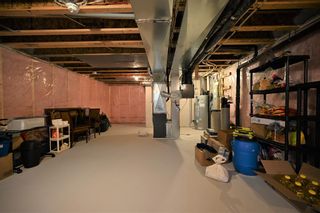
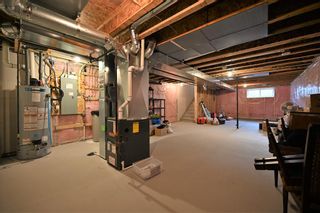
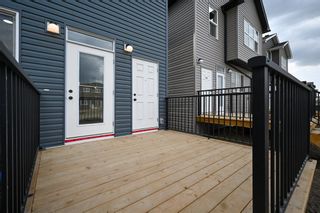
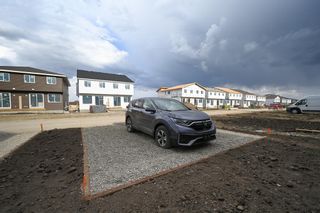
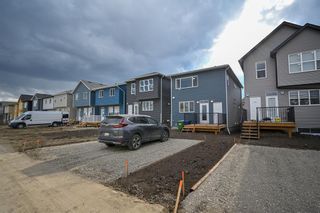
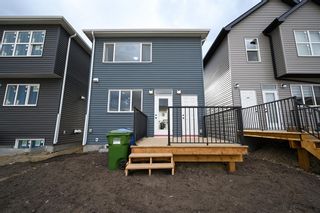
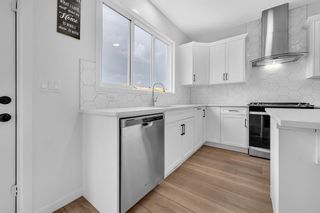
128 Seton Villas SE
Seton
Calgary
T3M 3L9
$605,000
Residential
beds: 3
baths: 3.0
1,786 sq. ft.
built: 2022

- Status:
- Sold
- Sold Date:
- Jun 29, 2023
- Listed Price:
- $619,900
- Sold Price:
- $605,000
- Sold in:
- 48 days
- Prop. Type:
- Residential
- MLS® Num:
- A2048240
- Bedrooms:
- 3
- Bathrooms:
- 3
- Year Built:
- 2022
*** OPEN HOUSE (SAT) JUNE 10: 1pm TO 3pm *** Welcome to ALMOST BRAND NEW 2022 BUILT 1786 SQFT DETACHED HOME in a MOST DESIRABLE & CONVENIENT COMMUNITY OF SETON SE. This WEST Facing Home Showcasing MODERN-SLEEK SUPERIOR FINISHES & UPGRADES like Gleaming Luxury Vinyl Plank/Tile Floor, Main Floor 9’ ceiling, Stunning Modern Cabinets, SS Appliances, Quartz Countertops, GAS STOVE, Chimney Hood fan, upgraded tile backsplash/lighting/plumbing fixtures. MAIN FLOOR Greets you with SPACIOUS Living Room, Modern & Open Concept Kitchen W/ Corner Pantry, Dining Area, 2pc Washroom & Mud Room leads to BIG Rear deck w/ Good Size Backyard & 2 Car Gravel Pad. THE UPSTAIRS invites you w/ Large Master Bedroom with 4pc Ensuite, 2 Good size Guest/Kids Bed rooms, CENTRAL BONUS ROOM FOR YOUR FAMILY ENTERTAINMENT, Main 4pc WR & convenient Laundry Room. AN UNFINISHED HUGE BASEMENT COMES WITH SEPARATE REAR ENTRY (PROPERTY LAND USE IS ZONED FOR LEGAL SUITE- Subject to City Approval) AND AWAITING FOR YOUR CREATIVE IDEAS. For new buyers peace of mind, Home COMES WITH ALBERTA NEW HOME WARRANTY & BUILDER’S WARRANTY. Conveniently Located STEPS from TRANSIT, PARK, PLAYGROUND, Future School Site & Mins drive to Seton Shopping, major highways, SOUTH HEALTH CAMPUS & FUTURE GREEN LINE LRT STN. Click 3D icon for virtual viewing. Don’t Miss..Call your realtor now for your private viewing.
- Property Type:
- Residential
- Property Sub Type:
- Detached
- Condo Type:
- Not a Condo
- Transaction Type:
- For Sale
- Possession:
- 60 Days / Neg
- Suite:
- No
- Home Style:
- 2 Storey
- Total Living Area:
- 1,786 sq. ft.165.92 m2
- Main Level Finished Area:
- 877.25 sq. ft.81.5 m2
- Upper Level Finished Area:
- 908.74 sq. ft.84.42 m2
- Taxes:
- $954 / 2022
- Tax Assessed Value:
- 133500.0
- HOA Fee Frequency:
- Annually
- HOA Fee Includes:
- Amenities w/HOA
- Lot Area:
- 2,744 sq. ft.254.93 m2
- Front Exposure:
- West
- Levels:
- Two
- Total Rooms Above Grade:
- 7
- Year built:
- 2022 (Age: 2)
- Bedrooms:
- 3
- Bedrooms Above Grade:
- 3
- Bedrooms Below Grade:
- 0
- Bathrooms:
- 3.0 (Full:2, Half:1)
- Plan:
- 2111817
- Heating:
- Forced Air, Natural Gas
- Basement:
- Full, Unfinished
- Foundation:
- Poured Concrete
- New Constr.:
- No
- Construction Material:
- Vinyl Siding, Wood Frame
- Structure Type:
- House
- Roof:
- Asphalt Shingle
- Ensuite:
- Yes
- Flooring:
- Carpet, Ceramic Tile, Vinyl Plank
- Cooling:
- None
- Fireplaces:
- 0
- Garage:
- 0
- Parking:
- Alley Access, Gravel Driveway, Parking Pad, Rear Drive
- Parking Places:
- 2.0
- Parking Total/Covered:
- 2 / -
- Laundry Features:
- Upper Level
- HOA Fee:
- $375.00
- Seton
- None
- Dishwasher, Dryer, Gas Range, Range Hood, Refrigerator, Washer, Window Coverings
- N/A
- None Known
- Floor
- Type
- Size
- Other
- Main Floor
- Dining Room
- 12'3.66 m × 9'7"2.92 m
- Main Floor
- Kitchen
- 17'4"5.28 m × 14'7"4.44 m
- Main Floor
- Living Room
- 16'7"5.05 m × 14'4"4.37 m
- 2nd Floor
- Bedroom - Primary
- 14'4.27 m × 12'3.66 m
- 2nd Floor
- Bedroom
- 9'3"2.82 m × 9'2.74 m
- 2nd Floor
- Bedroom
- 12'4"3.76 m × 9'9"2.97 m
- 2nd Floor
- Family Room
- 13'9"4.19 m × 12'5"3.78 m
- 2nd Floor
- Laundry
- 4'2"1.27 m × 3'3".99 m
- Floor
- Ensuite
- Pieces
- Other
- Main Floor
- No
- 2
- 5' x 6'3"
- 2nd Floor
- No
- 4
- 8'5" x 5'1"
- 2nd Floor
- Yes
- 4
- 8'2" x 6'9"
- Title to Land:
- Fee Simple
- Community Features:
- Park, Schools Nearby, Shopping Nearby, Sidewalks, Street Lights
- Interior Features:
- Crown Molding, French Door, Kitchen Island, No Animal Home, No Smoking Home, Open Floorplan, Pantry, Quartz Counters, Separate Entrance, Vinyl Windows
- Exterior Features:
- Other
- Patio And Porch Features:
- Deck, Front Porch
- Lot Features:
- Back Lane, Back Yard, Front Yard, Level, Rectangular Lot
- Num. of Parcels:
- 0
- Fencing:
- None
- Region:
- Calgary
- Zone:
- CAL Zone SE
- Zoning:
- R-G
- Listed Date:
- May 12, 2023
- Days on Mkt:
- 48
-
Photo 1 of 41
-
Main Floor - Floor Plan
-
Upper Floor - Floor Plan
-
Photo 4 of 41
-
Photo 5 of 41
-
Photo 6 of 41
-
Photo 7 of 41
-
Photo 8 of 41
-
Photo 9 of 41
-
Photo 10 of 41
-
Photo 11 of 41
-
Photo 12 of 41
-
Photo 13 of 41
-
Photo 14 of 41
-
Photo 15 of 41
-
Photo 16 of 41
-
Photo 17 of 41
-
Photo 18 of 41
-
Photo 19 of 41
-
Photo 20 of 41
-
Photo 21 of 41
-
Photo 22 of 41
-
Photo 23 of 41
-
Photo 24 of 41
-
Photo 25 of 41
-
Photo 26 of 41
-
Photo 27 of 41
-
Photo 28 of 41
-
Photo 29 of 41
-
Photo 30 of 41
-
Photo 31 of 41
-
Photo 32 of 41
-
Photo 33 of 41
-
Photo 34 of 41
-
Photo 35 of 41
-
Photo 36 of 41
-
Rear Back Entrance to the basement
-
2 Car Gravel pad
-
Photo 39 of 41
-
Photo 40 of 41
-
Photo 41 of 41
3D Tour
Virtual Tour
Virtual Tour
Larger map options:
To access this listing,
please create a free account
please create a free account
Listed by RE/MAX REAL ESTATE (MOUNTAIN VIEW)
Data was last updated April 18, 2024 at 06:05 PM (UTC)
- Terry Arnett
- Century 21 Foothills Real Estate
- 403-336-1555
- Contact by Email
- Trevor Arnett
- Century 21 Foothills Real Estate
- 403-992-5697
- Contact by Email
Data is supplied by Pillar 9™ MLS® System. Pillar 9™ is the owner of the copyright in its MLS®System. Data is deemed reliable but is not guaranteed accurate by Pillar 9™.
The trademarks MLS®, Multiple Listing Service® and the associated logos are owned by The Canadian Real Estate Association (CREA) and identify the quality of services provided by real estate professionals who are members of CREA. Used under license.






