Featured Listings
64 STREET NE Coal Trail Northwest
$7,250,000
92 ACRES OF LAND FOR DEVELOPMENT IN THE NORTHWEST CORNER OF HIGH RIVER / NEXT TO HWY 549 (498 AVENUE) HWY 2 / HWY 2A...
Century 21 Foothills Real Estate
28 12 Avenue Southeast
$4,400
LOCATED ON 12 AVE SE HIGH RIVER ACROSS FROM THE CO-OP SHOPPING CENTER / 20 ASSIGNED PARKING STALLS & HIGH TRAFFIC VOLUMES / 3520 SQ...
Century 21 Foothills Real Estate
Current Listings in:
85 Shawfield Road SW
$575,000
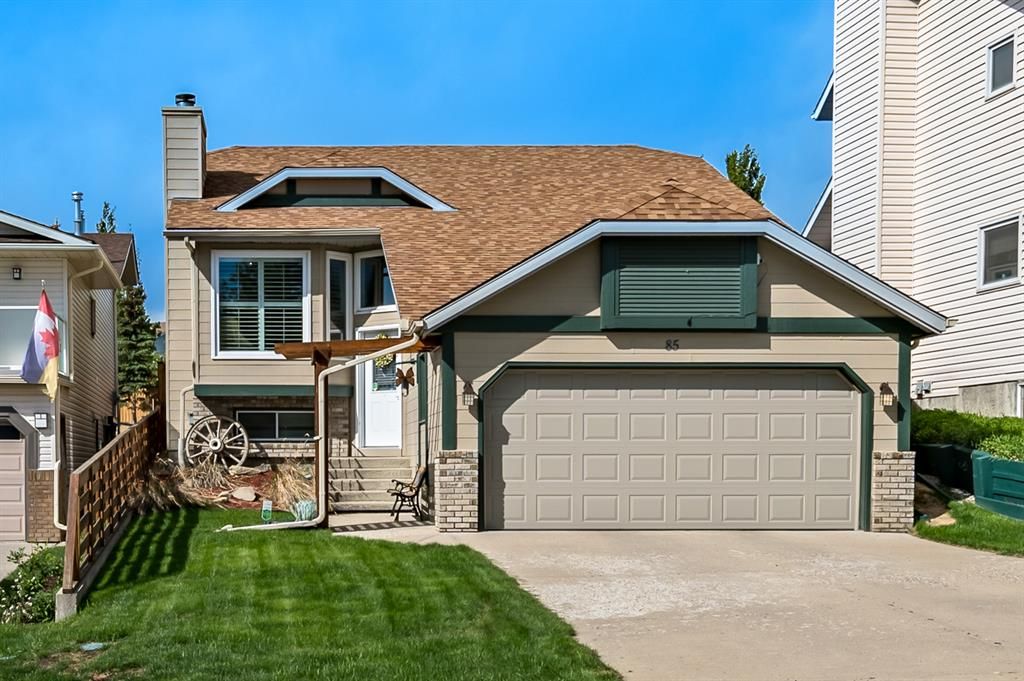

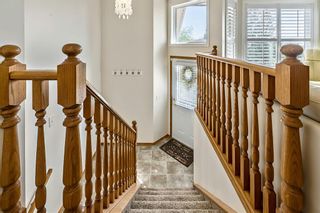
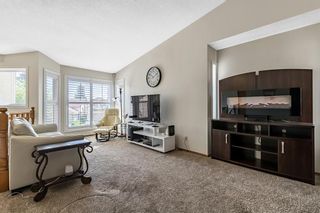
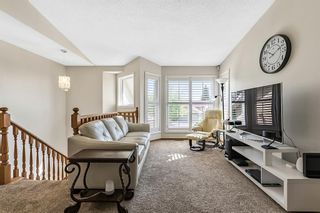
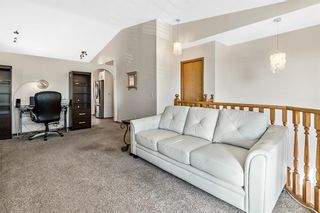
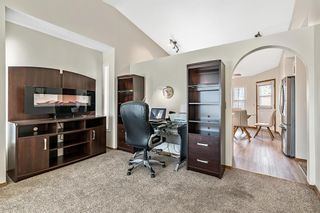
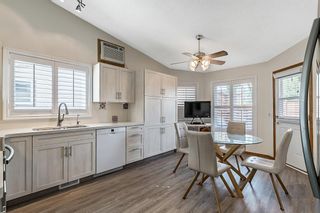
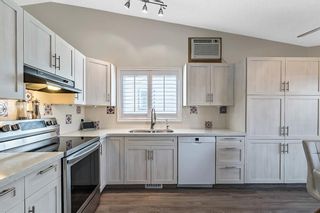
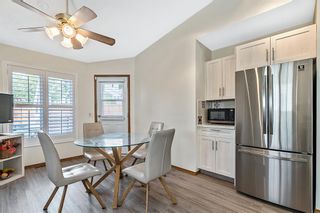
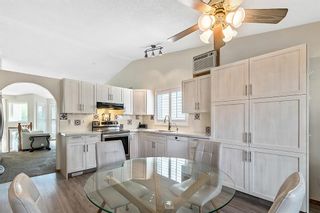
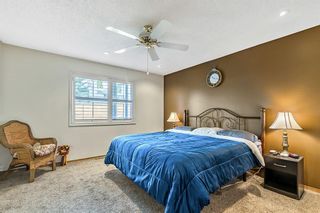
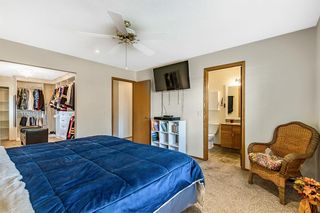
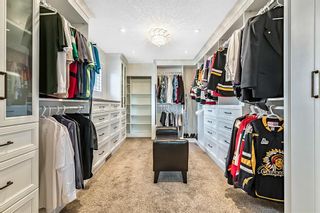
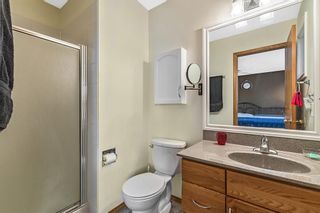

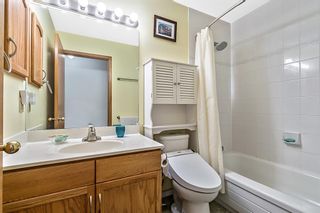
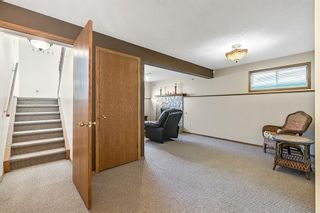
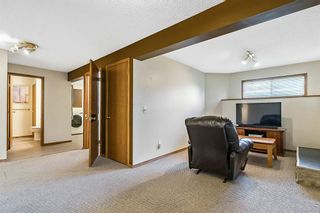
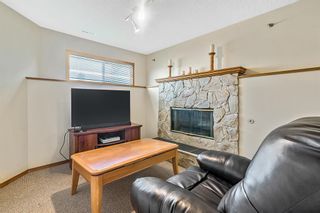
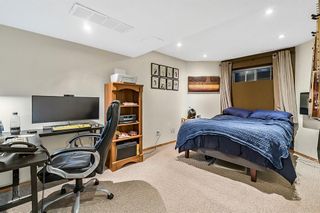
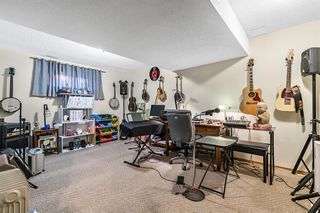
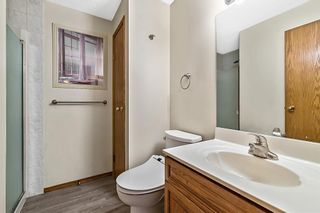
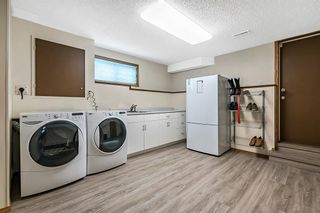
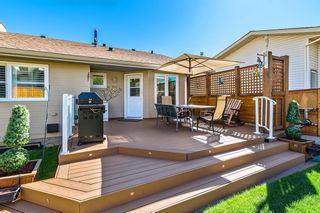
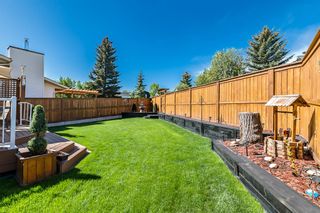

85 Shawfield Road SW
Shawnessy
Calgary
T2Y 1Y4
$575,000
Residential
beds: 3
baths: 3.0
1,221 sq. ft.
built: 1990
- Status:
- Sold
- Sold Date:
- Jun 09, 2023
- Listed Price:
- $579,900
- Sold Price:
- $575,000
- Sold in:
- 15 days
- Prop. Type:
- Residential
- MLS® Num:
- A2051436
- Bedrooms:
- 3
- Bathrooms:
- 3
- Year Built:
- 1990
Welcome home to this meticulously appointed residence in the desirable neighborhood of Shawnessy. With 3 bedrooms, 1 den, and 3 full baths, this spacious home boasts 2,338 square feet of fully developed living space. The attention to detail is evident throughout, with wood shutters adorning every window, providing both style and functionality. Additional features include a water softener and a reverse osmosis water system, ensuring the highest quality water for your family.
The home has undergone several upgrades, including the replacement of the shingles and eaves troughs in 2014, guaranteeing long-lasting protection. The master bedroom offers a beautiful California closet, providing ample storage and organization. Enjoy outdoor living on the Trex decking, perfect for relaxing and entertaining.
Furthermore, this home is equipped with a high-efficiency furnace and hot water tank, both installed in 2017, ensuring comfort and energy efficiency. The kitchen has been recently upgraded in 2021, boasting modern finishes and functionality. A new garage door was installed in 2022, adding convenience and enhancing curb appeal.
This well-maintained property is ready for a new family to create lasting memories. Don't miss the opportunity to make this house your home. Book your appointment today to experience all that this exceptional property has to offer.
- Property Type:
- Residential
- Property Sub Type:
- Detached
- Condo Type:
- Not a Condo
- Transaction Type:
- For Sale
- Possession:
- By Date Specified
- Possession Date:
- Aug 31, 2023
- Suite:
- No
- Home Style:
- Bi-Level
- Total Living Area:
- 1,220.98 sq. ft.113.43 m2
- Main Level Finished Area:
- 1,220.98 sq. ft.113.43 m2
- Below Grade Finished Area:
- 1,117.1 sq. ft.103.78 m2
- Taxes:
- $3,496 / 2022
- Tax Assessed Value:
- 489000.0
- Lot Area:
- 5,199 sq. ft.483 m2
- Front Exposure:
- Northeast
- Levels:
- One
- Total Rooms Above Grade:
- 5
- Year built:
- 1990 (Age: 34)
- Bedrooms:
- 3
- Bedrooms Above Grade:
- 2
- Bedrooms Below Grade:
- 1
- Bathrooms:
- 3.0 (Full:3, Half:0)
- Plan:
- 8911209
- Heating:
- Forced Air, Natural Gas
- Basement:
- Finished, Full
- Foundation:
- Poured Concrete
- New Constr.:
- No
- Construction Material:
- Wood Frame
- Structure Type:
- House
- Roof:
- Asphalt Shingle
- Ensuite:
- Yes
- Flooring:
- Carpet
- Cooling:
- Central Air
- Fireplaces:
- 1
- Fireplace Details:
- Gas, Wood Burning
- Garage:
- 1
- Garage Spaces:
- 2
- Parking:
- Concrete Driveway, Double Garage Attached, Front Drive, Garage Door Opener, Garage Faces Front
- Parking Places:
- 6.0
- Parking Total/Covered:
- 6 / -
- Laundry Features:
- In Basement
- Shawnessy
- Central Air Conditioner, Dishwasher, Electric Stove, Refrigerator, Washer/Dryer
- basement fridge
- None Known
- Floor
- Type
- Size
- Other
- Main Floor
- Entrance
- 6'5"1.96 m × 5'7"1.70 m
- Main Floor
- Living Room
- 13'5"4.09 m × 9'9"2.97 m
- Main Floor
- Dining Room
- 12'10"3.91 m × 7'8"2.34 m
- Main Floor
- Kitchen
- 13'6"4.11 m × 11'3"3.43 m
- Main Floor
- Bedroom - Primary
- 13'8"4.17 m × 12'7"3.84 m
- Main Floor
- Bedroom
- 12'6"3.81 m × 9'2.74 m
- Lower Level
- Mud Room
- 12'10"3.91 m × 11'6"3.51 m
- Lower Level
- Family Room
- 19'3"5.87 m × 9'1"2.77 m
- Lower Level
- Bedroom
- 16'10"5.13 m × 11'5"3.48 m
- Lower Level
- Den
- 16'2"4.93 m × 9'2.74 m
- Lower Level
- Furnace/Utility Room
- 9'10"3.00 m × 7'3"2.21 m
- Floor
- Ensuite
- Pieces
- Other
- Main Floor
- No
- 4
- 4'11" x 8'
- Main Floor
- Yes
- 3
- 4'11" x 8'4"
- Lower Level
- No
- 3
- 4'9" x 7'4"
- Title to Land:
- Fee Simple
- Community Features:
- Park, Playground, Schools Nearby, Shopping Nearby, Sidewalks, Street Lights
- Interior Features:
- No Animal Home, No Smoking Home
- Exterior Features:
- None
- Patio And Porch Features:
- Deck
- Lot Features:
- Back Lane, Back Yard, Front Yard, Lawn, Landscaped, Street Lighting, Underground Sprinklers
- Num. of Parcels:
- 0
- Fencing:
- Fenced
- Region:
- Calgary
- Zone:
- CAL Zone S
- Zoning:
- R-C2
- Listed Date:
- May 25, 2023
- Days on Mkt:
- 15
-
Photo 1 of 26
-
Photo 2 of 26
-
Photo 3 of 26
-
Photo 4 of 26
-
Photo 5 of 26
-
Photo 6 of 26
-
Photo 7 of 26
-
Photo 8 of 26
-
Photo 9 of 26
-
Photo 10 of 26
-
Photo 11 of 26
-
Photo 12 of 26
-
California Closet
-
Photo 14 of 26
-
Photo 15 of 26
-
Photo 16 of 26
-
Photo 17 of 26
-
Photo 18 of 26
-
Photo 19 of 26
-
Photo 20 of 26
-
Photo 21 of 26
-
Photo 22 of 26
-
Photo 23 of 26
-
Photo 24 of 26
-
Photo 25 of 26
-
Photo 26 of 26
Larger map options:
To access this listing,
please create a free account
please create a free account
Listed by RE/MAX IREALTY INNOVATIONS
Data was last updated April 18, 2024 at 12:05 AM (UTC)
- Terry Arnett
- Century 21 Foothills Real Estate
- 403-336-1555
- Contact by Email
- Trevor Arnett
- Century 21 Foothills Real Estate
- 403-992-5697
- Contact by Email
Data is supplied by Pillar 9™ MLS® System. Pillar 9™ is the owner of the copyright in its MLS®System. Data is deemed reliable but is not guaranteed accurate by Pillar 9™.
The trademarks MLS®, Multiple Listing Service® and the associated logos are owned by The Canadian Real Estate Association (CREA) and identify the quality of services provided by real estate professionals who are members of CREA. Used under license.





