Featured Listings
64 STREET NE Coal Trail Northwest
$7,250,000
92 ACRES OF LAND FOR DEVELOPMENT IN THE NORTHWEST CORNER OF HIGH RIVER / NEXT TO HWY 549 (498 AVENUE) HWY 2 / HWY 2A...
Century 21 Foothills Real Estate
28 12 Avenue Southeast
$4,400
LOCATED ON 12 AVE SE HIGH RIVER ACROSS FROM THE CO-OP SHOPPING CENTER / 20 ASSIGNED PARKING STALLS & HIGH TRAFFIC VOLUMES / 3520 SQ...
Century 21 Foothills Real Estate
Current Listings in:
856 Sunset Crescent SE
$1,166,000
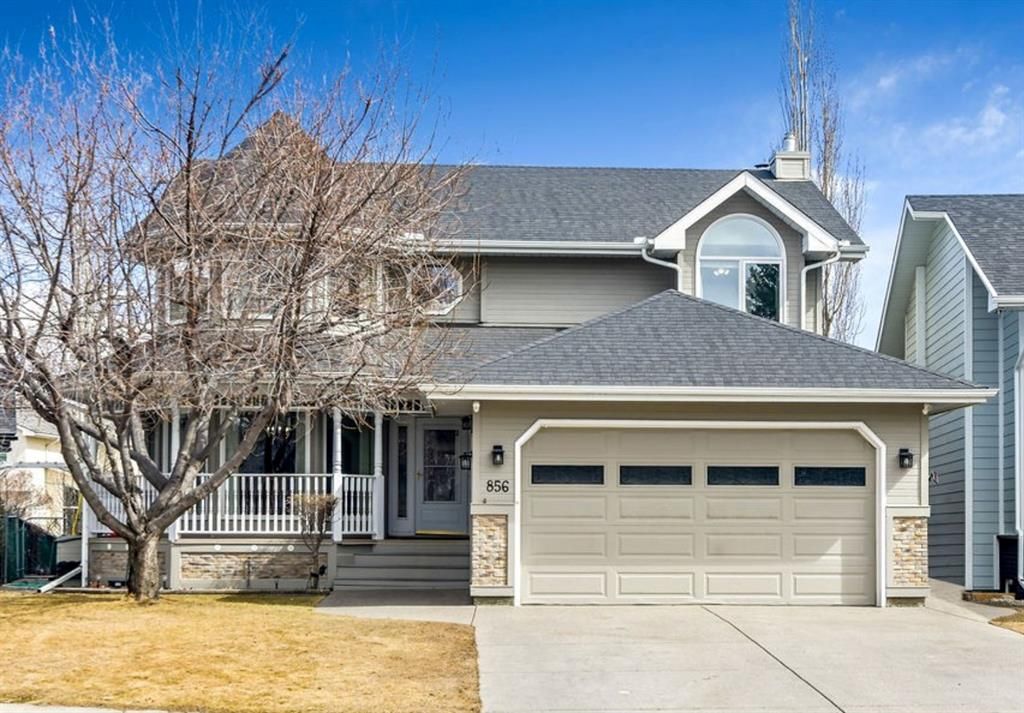

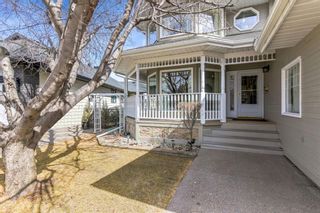
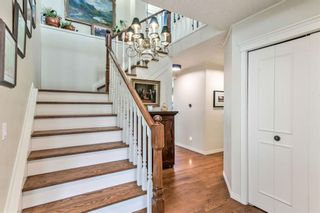
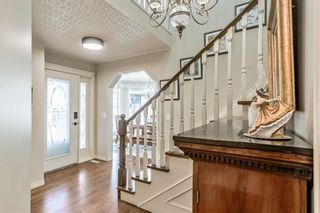
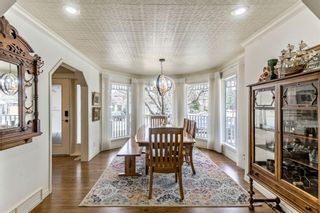
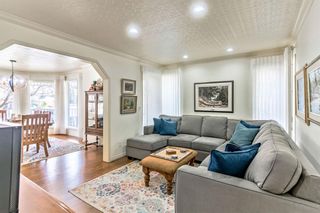
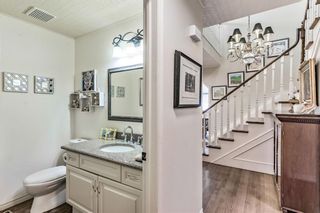
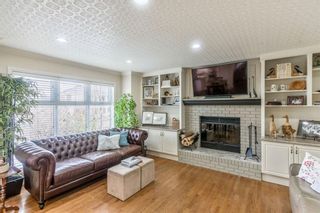
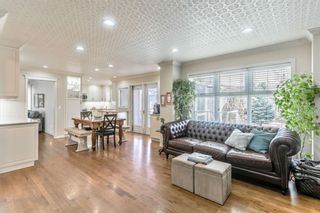
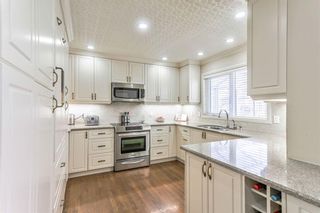
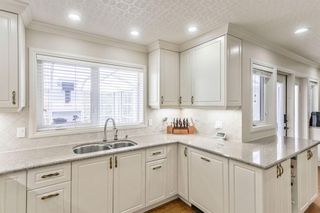
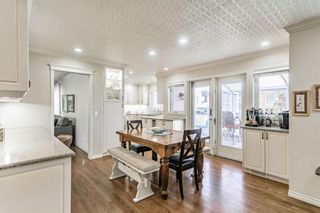
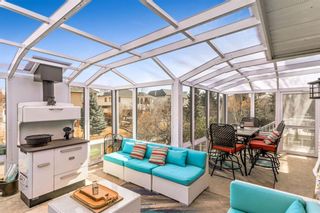
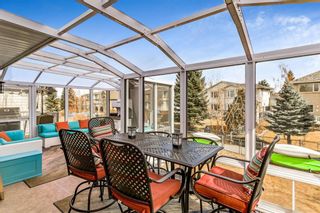
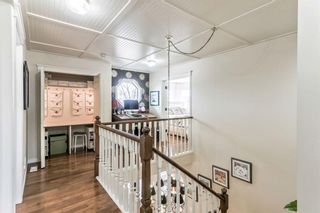
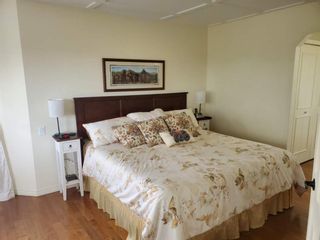
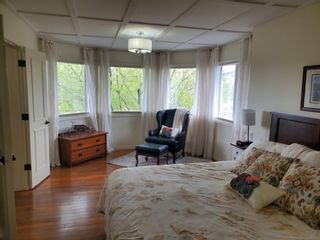
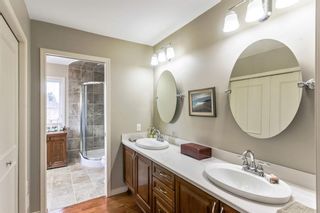
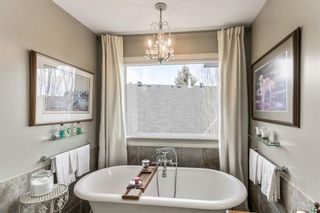
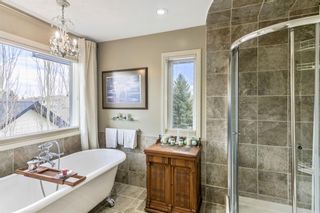
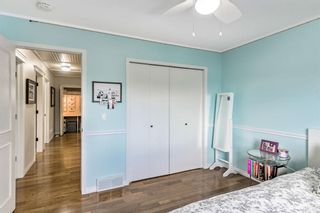
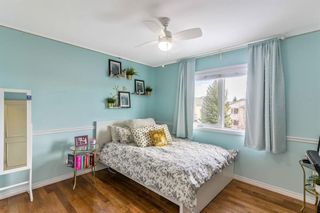
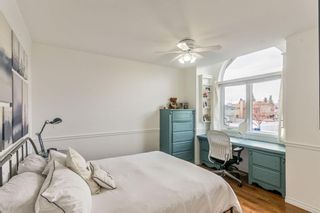
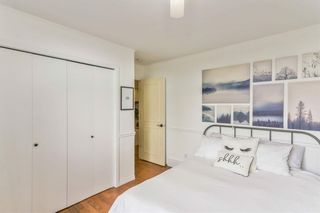
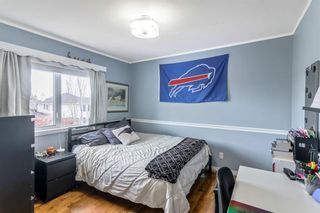
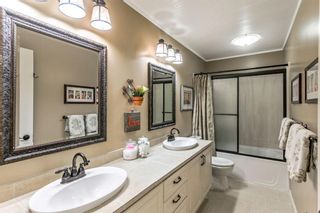
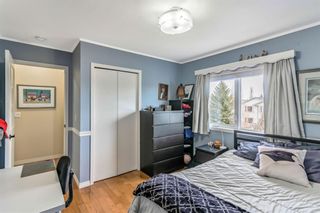
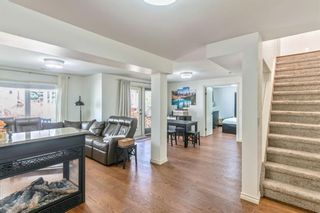
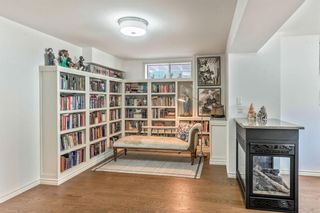
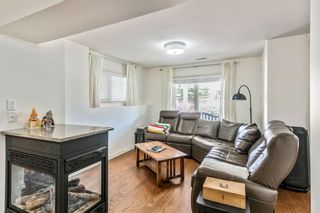
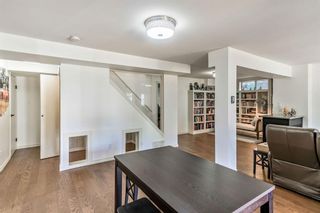
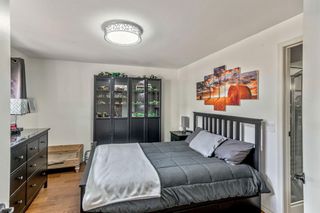
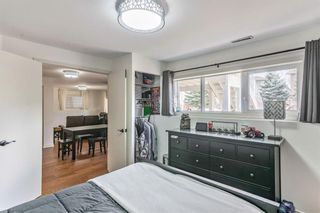
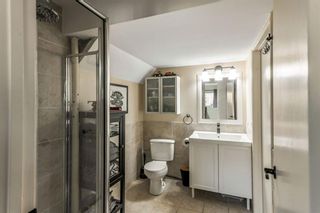
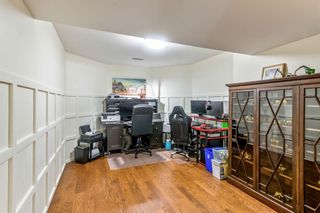
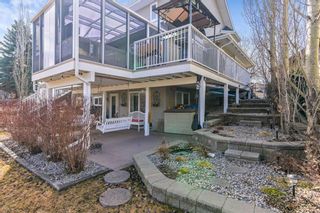
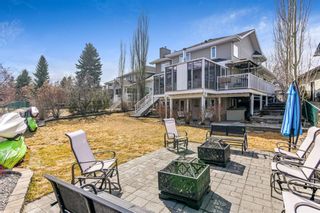
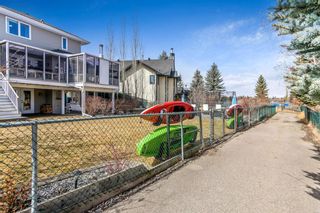
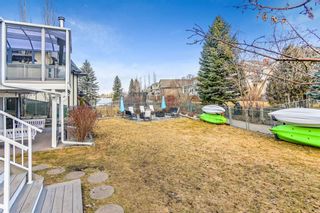
856 Sunset Crescent SE
Sundance
Calgary
T2X 3E7
$1,166,000
Residential
beds: 5
baths: 4.0
2,370 sq. ft.
built: 1991
- Status:
- Sold
- Sold Date:
- May 26, 2022
- Listed Price:
- $1,250,000
- Sold Price:
- $1,166,000
- Sold in:
- 50 days
- Prop. Type:
- Residential
- MLS® Num:
- A1202164
- Bedrooms:
- 5
- Bathrooms:
- 4
- Year Built:
- 1991
QUICK POSSESSION AVAILABLE! START YOUR SUMMER EARLY STEPS FROM LAKE SUNDANCE!
Homes like this do not come available often. Second lake access, steps from a semi-private dock on one of the best streets in Lake Sundance. Gorgeous 4 (+1) bedroom 2 Storey with fully developed walk-out basement. The many recent upgrades enhance the traditional elegance of this home. The main floor features a formal dining room with bay window, flex room, kitchen with inclusive dining nook, and laundry room. The large family room has a stunning brick wood-burning fireplace surrounded by built-in shelving. The bright country kitchen has an abundance of beautiful cream cabinets with gold accents and granite countertops that follow through into the nook. Rich oak hardwood floors are seen throughout main and upper floors.
There are too many incredible details to try to point out in this home, including panelling on the walls and intricate detailing on the ceilings. It definitely needs to be seen to be appreciated! The appliance package includes a paneled Sub-Zero fridge, Miele dishwasher, garburator, convection stove, microwave hood fan, front load washer/dryer with pedestals, plus air-conditioning and a water softener. There is even another full sized fridge in the laundry room plus a separate freezer. Just off the nook is a large sunroom which features a gorgeous wood-burning stove – a perfect area to relax after skating or a swim in the lake! Upstairs, the primary bedroom features a sunny bay window, sitting area, and incredible ensuite with separate his & hers vanity, stand alone clawfoot soaker tub and corner shower. The remaining 3 spacious bedrooms share a large family bathroom with oversized vanityThe walk-out basement is fully developed with bedroom #5, full bathroom, den, games area, family room and library sharing a 3 sided fireplace. There is even a kids play area built under the stairs. Out back you will find beautiful landscaping with underground sprinklers, a brand new patio area with firepit and so much more. This truly is the ideal family home!
- Property Type:
- Residential
- Property Sub Type:
- Detached
- Condo Type:
- Not a Condo
- Transaction Type:
- For Sale
- Possession:
- 30 Days / Neg, 45 days / Neg
- Suite:
- No
- Home Style:
- 2 Storey
- Total Living Area:
- 2,369.92 sq. ft.220.17 m2
- Main Level Finished Area:
- 1,225.75 sq. ft.113.88 m2
- Upper Level Finished Area:
- 1,144.17 sq. ft.106.3 m2
- Below Grade Finished Area:
- 992.79 sq. ft.92.23 m2
- Taxes:
- $5,895 / 2021
- Tax Assessed Value:
- 796000.0
- HOA Fee Frequency:
- Annually
- HOA Fee Includes:
- Amenities w/HOA, Lake Access
- Lot Area:
- 6,803 sq. ft.632.02 m2
- Front Exposure:
- West
- Unit Exposure:
- West
- Levels:
- Two
- Total Rooms Above Grade:
- 8
- Year built:
- 1991 (Age: 33)
- Bedrooms:
- 5
- Bedrooms Above Grade:
- 4
- Bedrooms Below Grade:
- 1
- Bathrooms:
- 4.0 (Full:3, Half:1)
- Plan:
- 9110195
- Heating:
- Forced Air, Natural Gas
- Basement:
- Finished, Walk-Out
- Foundation:
- Poured Concrete
- New Constr.:
- No
- Construction Material:
- Composite Siding, Stone, Wood Frame
- Structure Type:
- House
- Roof:
- Asphalt Shingle
- Ensuite:
- Yes
- Flooring:
- Carpet, Hardwood, Tile
- Cooling:
- Central Air
- Fireplaces:
- 2
- Fireplace Details:
- Wood Burning
- Garage:
- 1
- Garage Spaces:
- 2
- Parking:
- Double Garage Attached
- Parking Places:
- 4.0
- Parking Total/Covered:
- 4 / -
- Laundry Features:
- Main Level
- HOA Fee:
- $313.00
- Sundance
- None
- Dryer, Electric Stove, Freezer, Garage Control(s), Garburator, Microwave Hood Fan, Refrigerator, Washer, Window Coverings
- air conditioner, fridge in laundry room, built in shelving in garage, under deck patio swings, wood burning stove in sun room
- Utility Right Of Way
- Floor
- Type
- Size
- Other
- Main Floor
- Dining Room
- 15'5"4.70 m × 10'5"3.18 m
- Main Floor
- Other
- 15'4.57 m × 10'4"3.15 m
- Main Floor
- Breakfast Nook
- 13'8"4.17 m × 11'2"3.40 m
- Main Floor
- Kitchen
- 11'5"3.48 m × 10'4"3.15 m
- Main Floor
- Living Room
- 16'2"4.93 m × 12'4"3.76 m
- Main Floor
- Laundry
- 10'1"3.07 m × 6'3"1.91 m
- Upper Level
- Bedroom - Primary
- 19'5"5.92 m × 11'4"3.45 m
- Upper Level
- Bedroom
- 10'9"3.28 m × 10'3"3.12 m
- Upper Level
- Bedroom
- 11'3.35 m × 10'2"3.10 m
- Upper Level
- Bedroom
- 11'5"3.48 m × 10'4"3.15 m
- Lower Level
- Family Room
- 12'7"3.84 m × 9'10"3.00 m
- Lower Level
- Game Room
- 13'8"4.17 m × 9'4"2.84 m
- Lower Level
- Library
- 13'7"4.14 m × 10'8"3.25 m
- Lower Level
- Office
- 15'7"4.75 m × 9'4"2.84 m
- Basement
- Bedroom
- 12'7"3.84 m × 10'10"3.30 m
- Floor
- Ensuite
- Pieces
- Other
- Main Floor
- No
- 2
- Upper Level
- No
- 5
- Upper Level
- Yes
- 5
- Lower Level
- No
- 3
- Title to Land:
- Fee Simple
- Community Features:
- Lake, Schools Nearby, Playground, Sidewalks, Street Lights, Shopping Nearby
- Interior Features:
- Bookcases, Built-in Features, Central Vacuum, Chandelier, Crown Molding, Double Vanity, Granite Counters, High Ceilings, No Smoking Home, Pantry, Recessed Lighting, Soaking Tub, Walk-In Closet(s)
- Exterior Features:
- Private Yard
- Patio And Porch Features:
- Deck, Front Porch, Patio
- Lot Features:
- Back Yard, Lawn, Landscaped
- Num. of Parcels:
- 0
- Fencing:
- Fenced
- Region:
- Calgary
- Zone:
- CAL Zone S
- Zoning:
- R-C1
- Listed Date:
- Apr 06, 2022
- Days on Mkt:
- 50
-
Photo 1 of 39
-
Photo 2 of 39
-
Photo 3 of 39
-
Photo 4 of 39
-
Photo 5 of 39
-
Photo 6 of 39
-
Photo 7 of 39
-
Photo 8 of 39
-
Photo 9 of 39
-
Photo 10 of 39
-
Photo 11 of 39
-
Photo 12 of 39
-
Photo 13 of 39
-
Photo 14 of 39
-
Photo 15 of 39
-
Photo 16 of 39
-
Photo 17 of 39
-
Photo 18 of 39
-
Photo 19 of 39
-
Photo 20 of 39
-
Photo 21 of 39
-
Photo 22 of 39
-
Photo 23 of 39
-
Photo 24 of 39
-
Photo 25 of 39
-
Photo 26 of 39
-
Photo 27 of 39
-
Photo 28 of 39
-
Photo 29 of 39
-
Photo 30 of 39
-
Photo 31 of 39
-
Photo 32 of 39
-
Photo 33 of 39
-
Photo 34 of 39
-
Photo 35 of 39
-
Photo 36 of 39
-
Photo 37 of 39
-
Photo 38 of 39
-
Photo 39 of 39
Larger map options:
To access this listing,
please create a free account
please create a free account
Listed by CIR REALTY
Data was last updated April 16, 2024 at 08:05 AM (UTC)
- Terry Arnett
- Century 21 Foothills Real Estate
- 403-336-1555
- Contact by Email
- Trevor Arnett
- Century 21 Foothills Real Estate
- 403-992-5697
- Contact by Email
Data is supplied by Pillar 9™ MLS® System. Pillar 9™ is the owner of the copyright in its MLS®System. Data is deemed reliable but is not guaranteed accurate by Pillar 9™.
The trademarks MLS®, Multiple Listing Service® and the associated logos are owned by The Canadian Real Estate Association (CREA) and identify the quality of services provided by real estate professionals who are members of CREA. Used under license.





